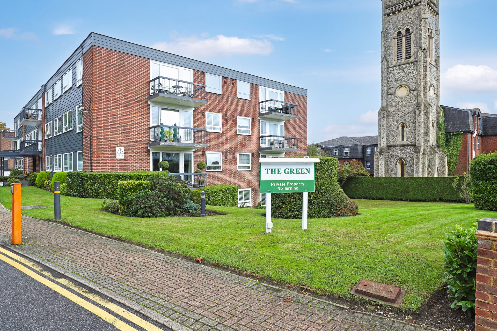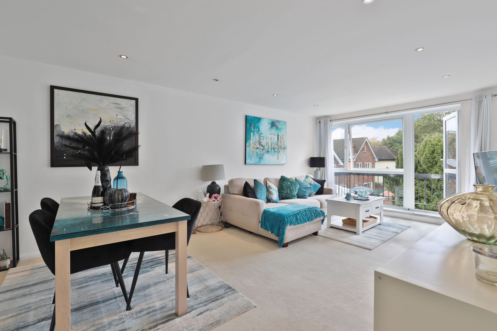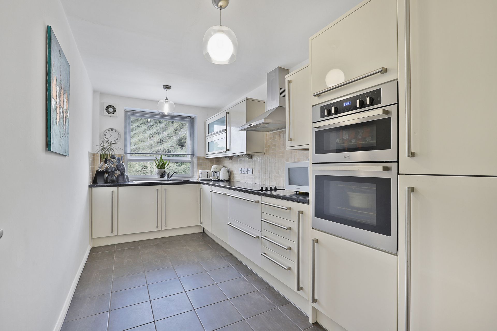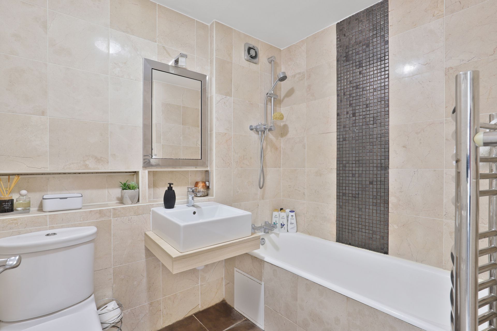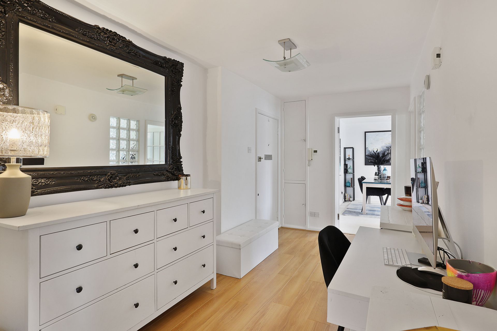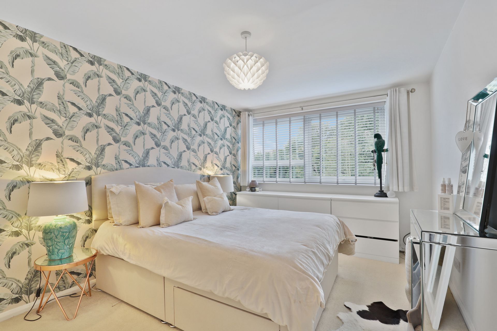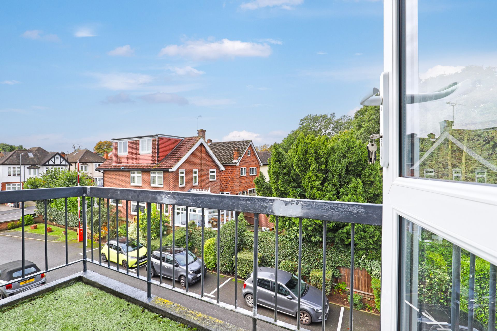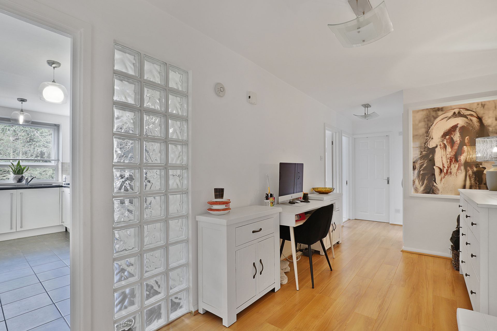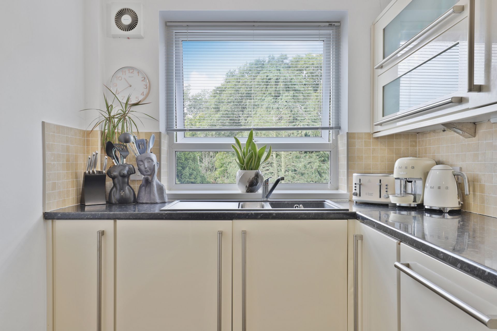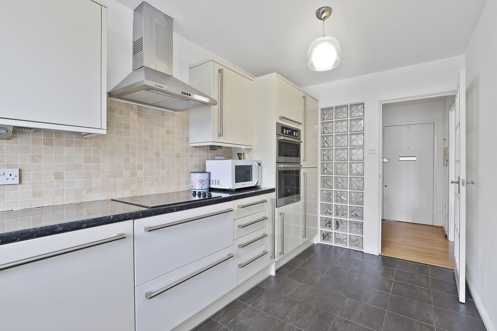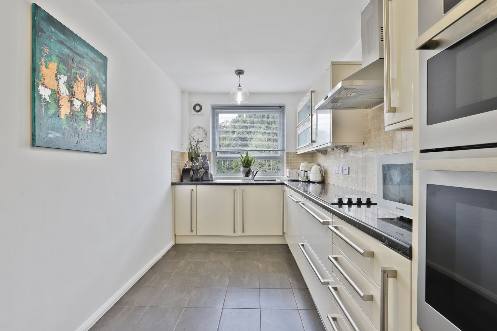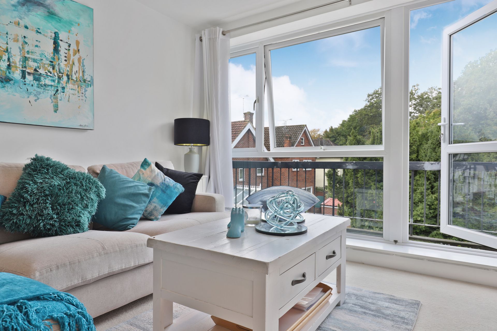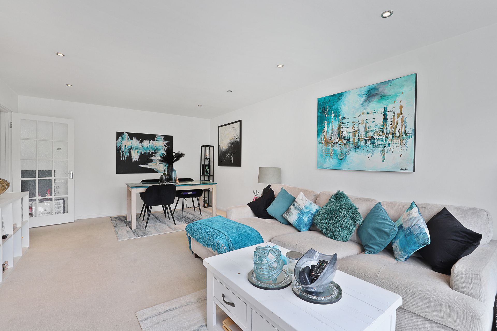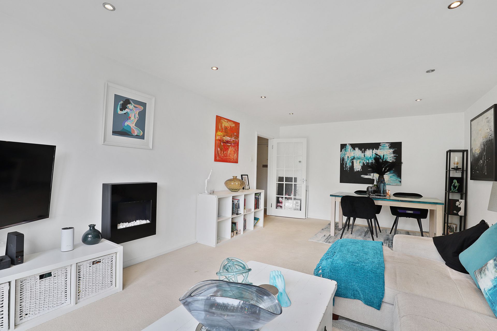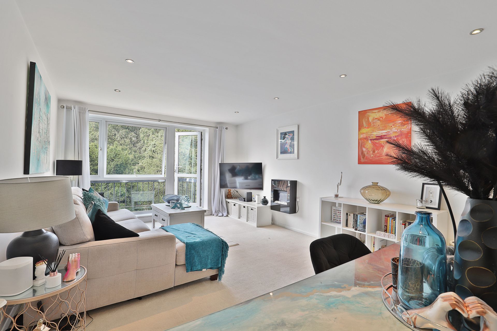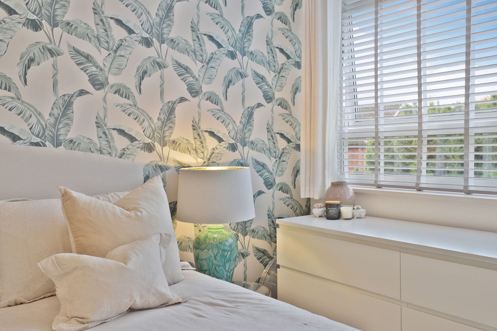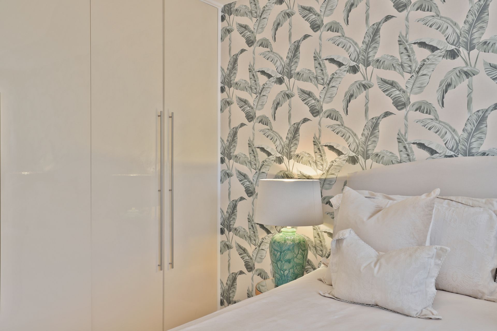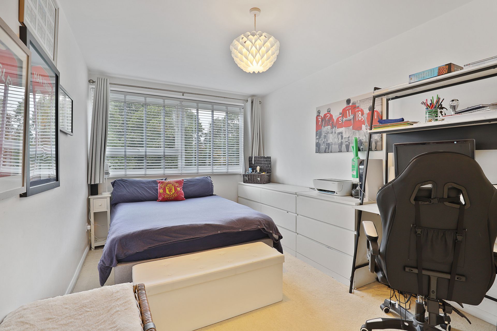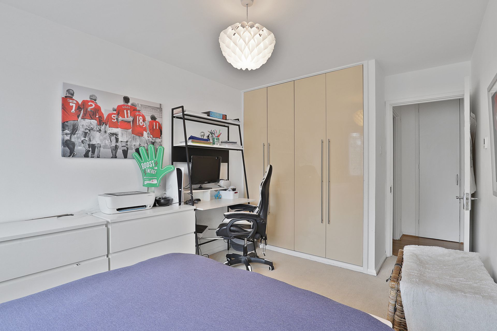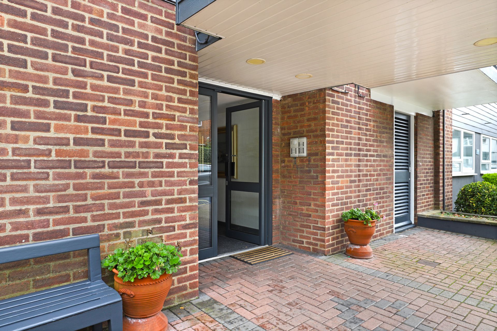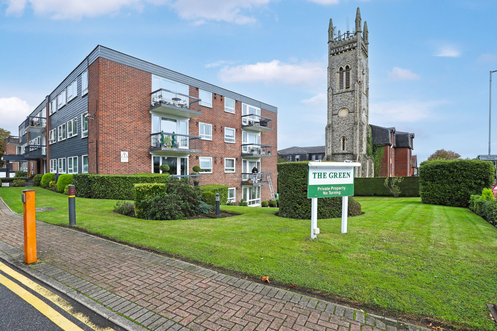020 8504 9344
info@farroneil.co.uk
2 Bedroom Apartment Sold STC - Guide Price £435,000
Wonderfully spacious top floor apartment
Two double bedrooms
Modern integrated kitchen
Generous lounge / dining room
West facing balcony
Contemporary bathroom
Share of the freehold
Garage en bloc
Excellent location for Queens Road & Central Line
EPC rating C71 / Council Tax band D
A wonderfully spacious two bedroom top floor apartment forming part of this well respected private development. The apartment offers a spacious entrance hall / study area, two double bedrooms, a good size fitted kitchen and a lounge / dining room opening onto a west facing balcony. There are communal gardens and parking, and this flat is sold with a garage en bloc and a share of the freehold.
Location
The Green is a beautifully maintained private development which is ideally positioned right in the heart of Buckhurst Hill. Just a short walk from the boutique shops, cafes, restaurants and Waitrose in Queens Road; and the Central Line station at Buckhurst Hill with its direct access to the City, West End and Canary Wharf. Buckhurst Hill is particularly well served with both state and independent primary schools, all within walking distance, and being surrounded by Epping Forest you would never be short of leisure pursuits.
Interior
The apartment's spacious accommodation commences with a welcoming entrance hall with plenty of storage and an excellent study area to work from home. The lounge / dining room is a great size, a naturally bright and airy room which opens onto the west facing balcony, perfect for the afternoon and evening sun. The integrated kitchen is fully fitted with an extensive range of cream units with contrasting worktops and ample space for storage. The bathroom is similarly modern with a white suite, fully tiled with complementary fittings. The two well appointed bedrooms are both doubles with a neutral decor and fitted wardrobes. Other features include a secure entry system, double glazing, under floor heating and on the ground floor each flat has a very useful storage cupboard.
Exterior
The Green benefits from being a gated development with ample residents' parking and delightfully maintained communal gardens, and this apartment is being sold with a garage en bloc.
Agent's note
We are advised that the apartment is offered with a Share of the Freehold alongside a 900 plus years' lease. The service charge payable for the last financial year equated to £1,774.58, so £147.88 per month.
Total SDLT due
Below is a breakdown of how the total amount of SDLT was calculated.
Up to £250k (Percentage rate 0%)
£ 0
Above £250k and up to £925k (Percentage rate 5%)
£ 0
Above £925k and up to £1.5m (Percentage rate 10%)
£ 0
Above £1.5m (Percentage rate 12%)
£ 0
Up to £425k (Percentage rate 0%)
£ 0
Above £425k and up to £625k (Percentage rate 0%)
£ 0
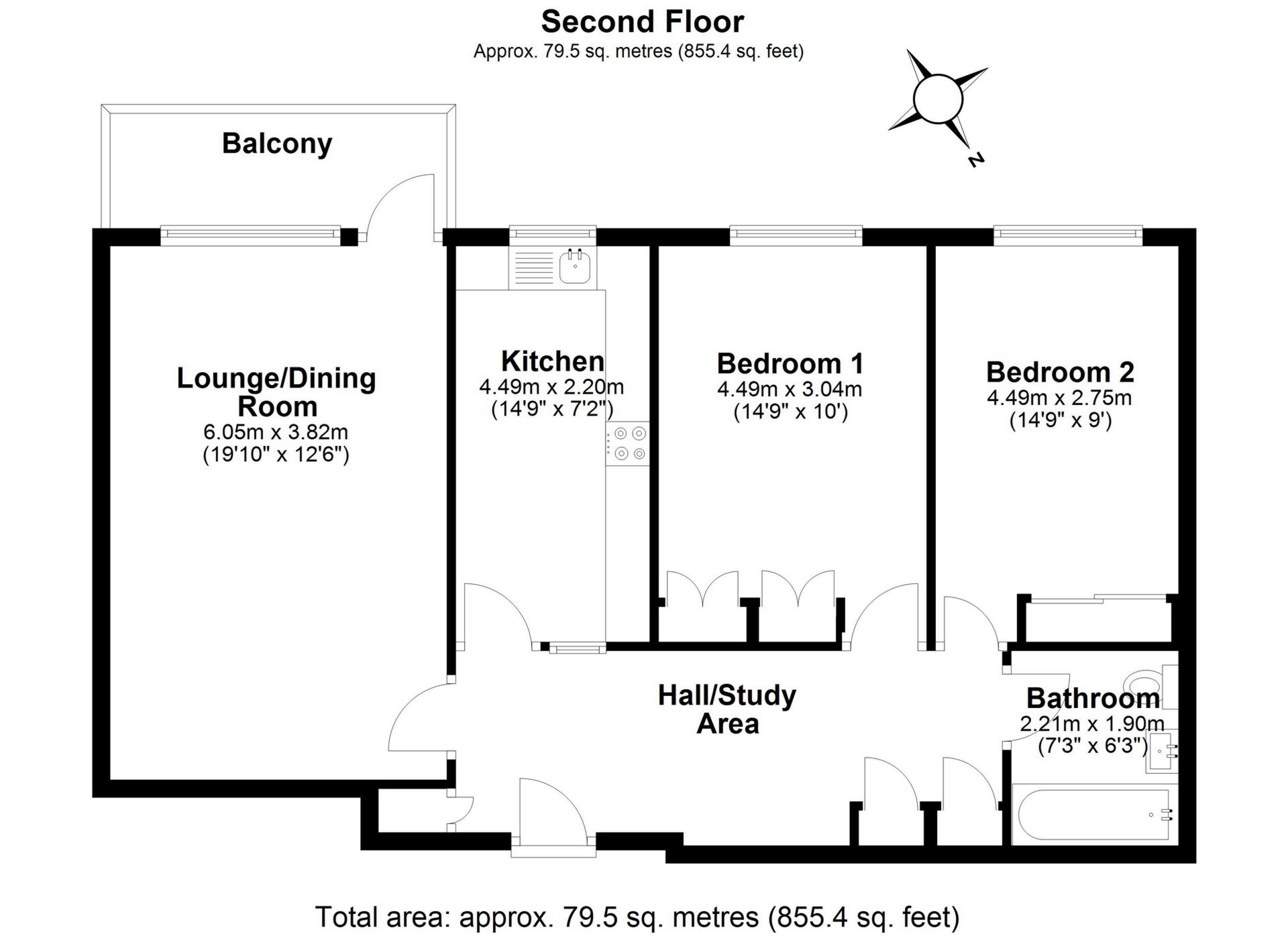
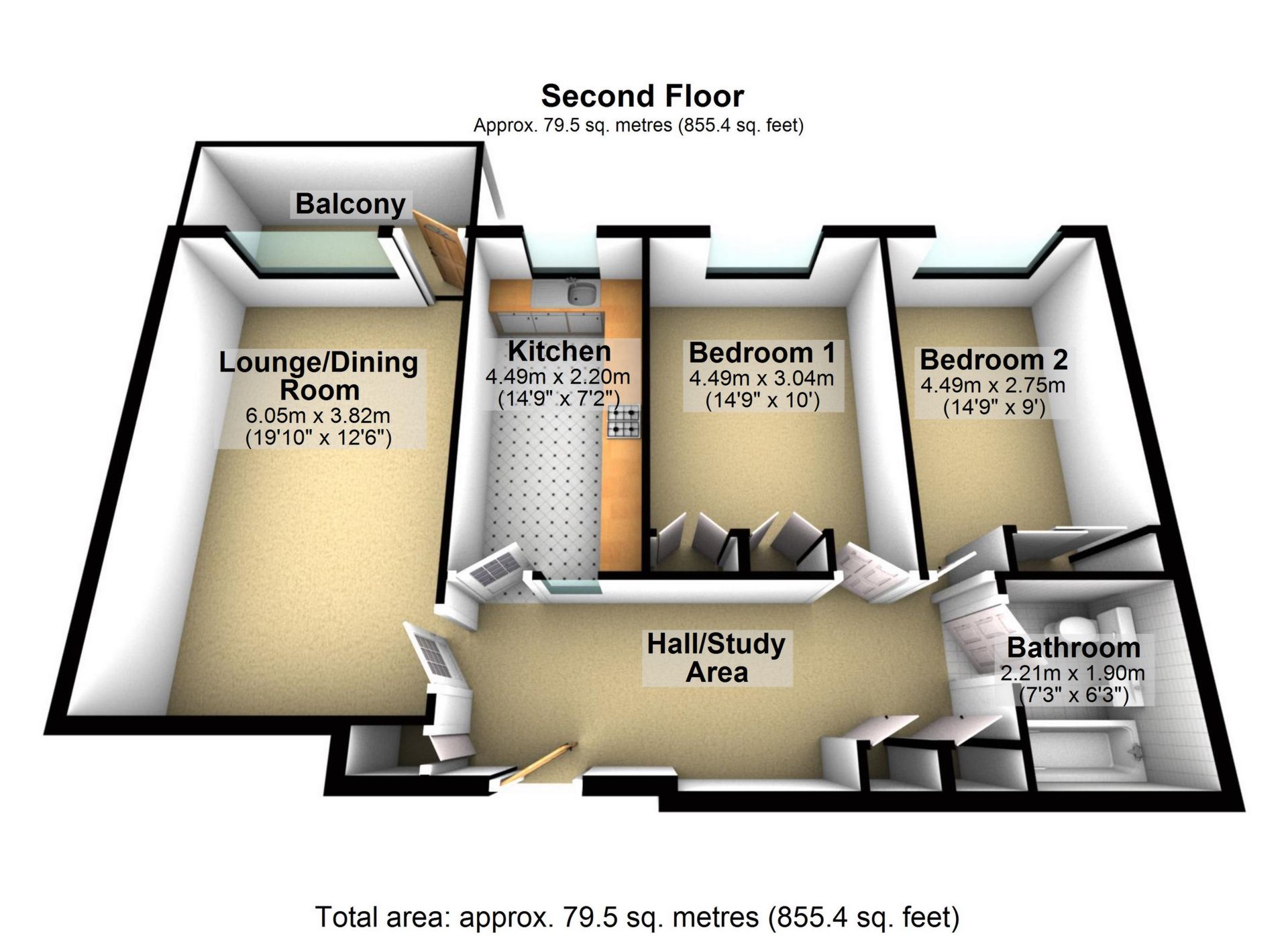
IMPORTANT NOTICE
Descriptions of the property are subjective and are used in good faith as an opinion and NOT as a statement of fact. Please make further specific enquires to ensure that our descriptions are likely to match any expectations you may have of the property. We have not tested any services, systems or appliances at this property. We strongly recommend that all the information we provide be verified by you on inspection, and by your Surveyor and Conveyancer.


