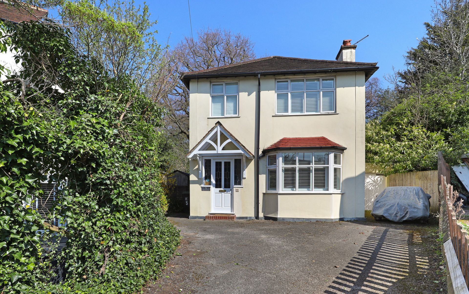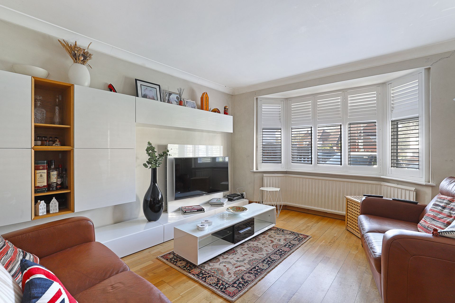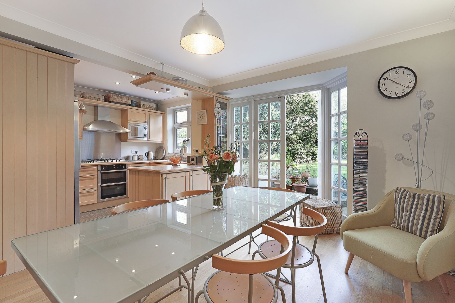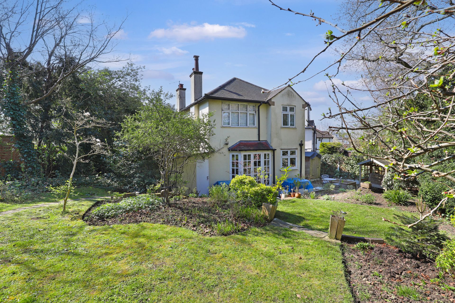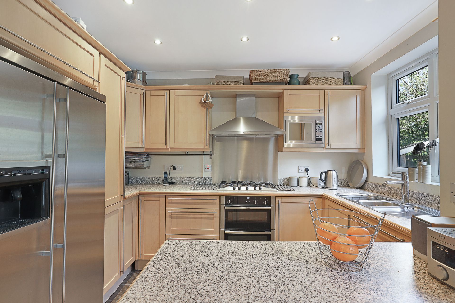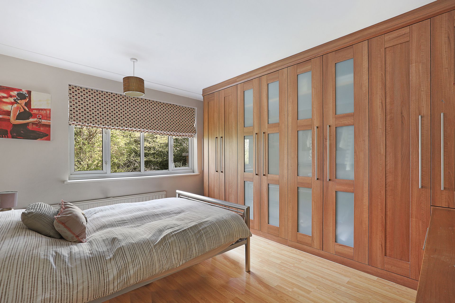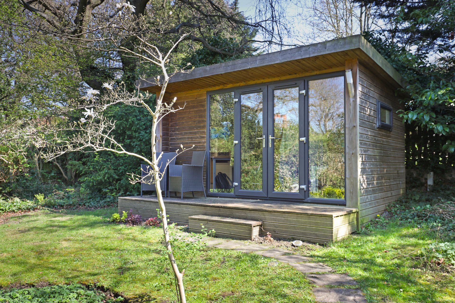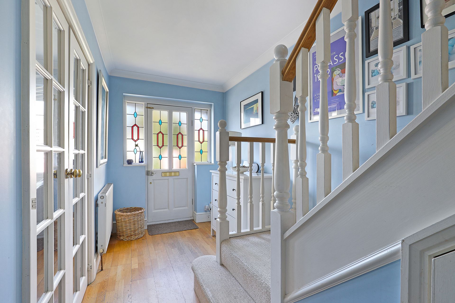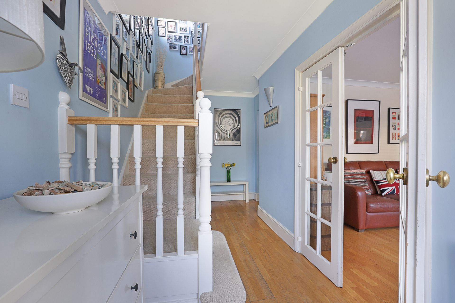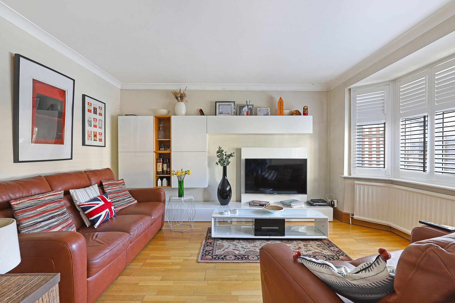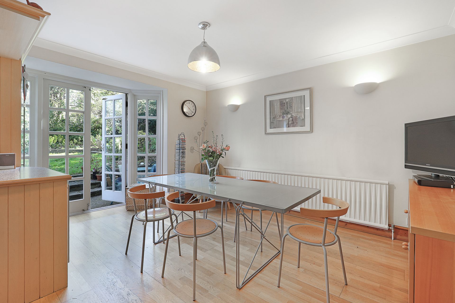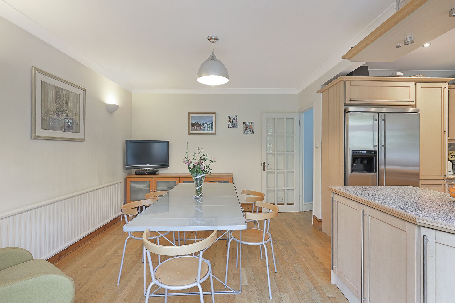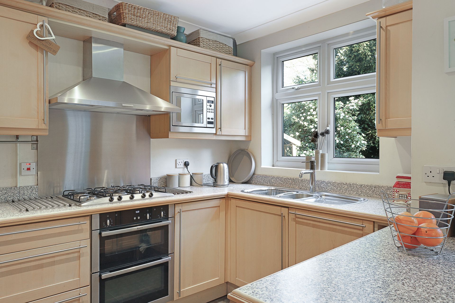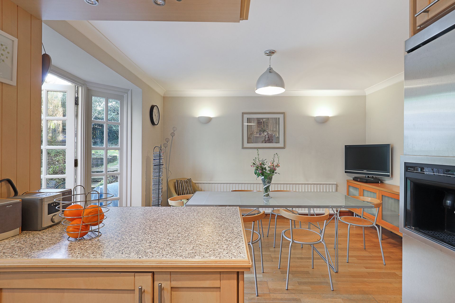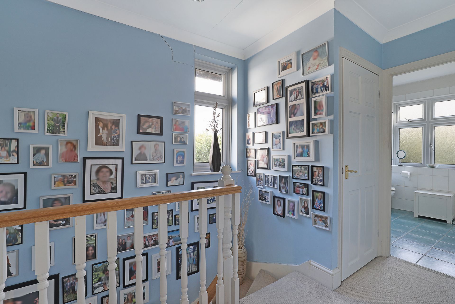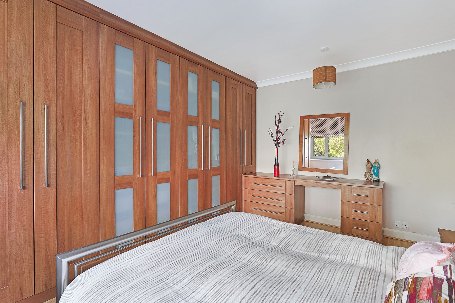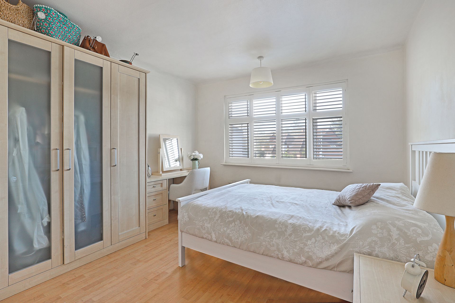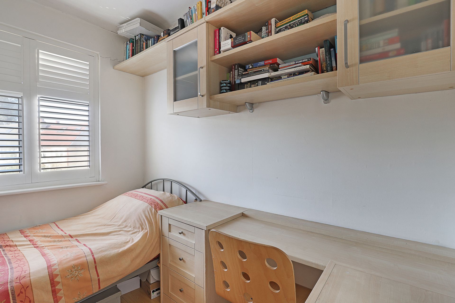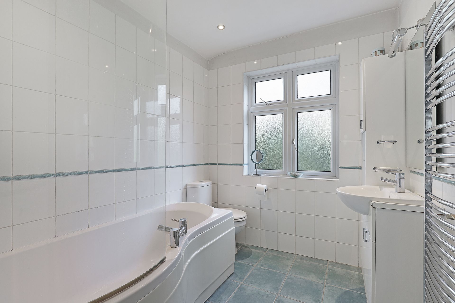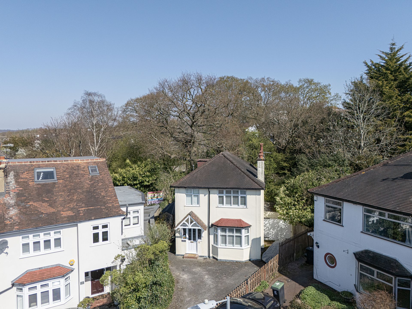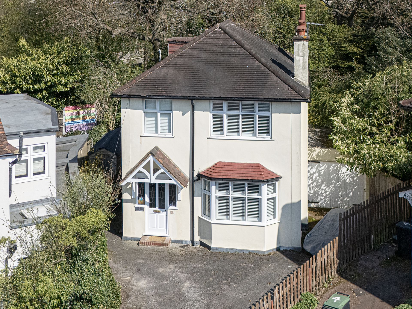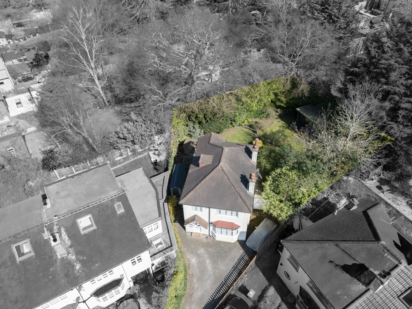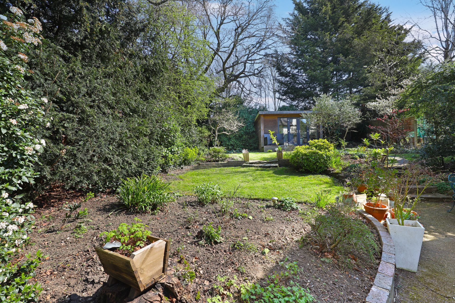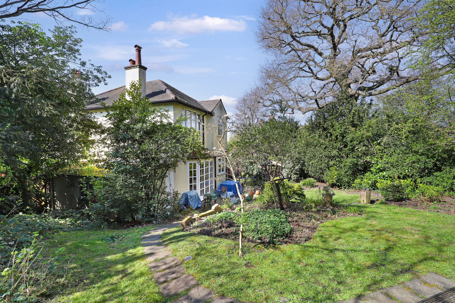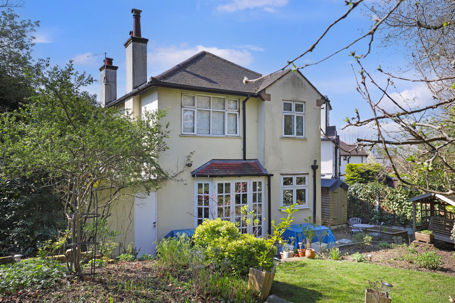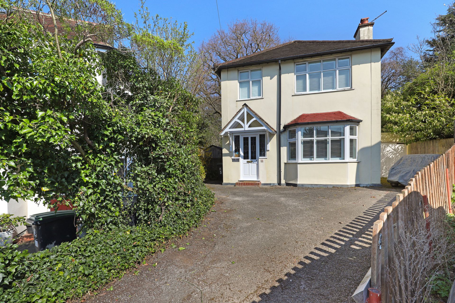020 8504 9344
info@farroneil.co.uk
3 Bedroom Detached For Sale in Buckhurst Hill - Guide Price £850,000
1930's detached family home
Potential to extend & improve (stpp)
Open plan kitchen / diner
Separate sitting room
Guest cloakroom
Three bedrooms & family bathroom
Delightful rear garden and attached garage
Quiet cul-de-sac location
Wonderfully situated for schools and Central Line
EPC rating D61 / Council Tax Band F
Situated in a quiet cul-de-sac of similar 1930's properties is this three bedroom detached property which offers enormous potential to both extend and improve. Features include a delightful private garden with outbuilding, two reception rooms with dining area open to the kitchen and on the first floor are three well appointed bedrooms served by a family bathroom.
Location
Buckhurst Hill is a particularly sought after area due to its schools, transport links and trendy shops with Epping Forest on the doorstep. The Central Line gives easy access to the City, Canary Wharf and West End, and for road users, the M25, M11 and routes into London are conveniently close by. With a wide selection of cricket, tennis and golf clubs, and a David Lloyd Centre a short drive away, the buyers will never be short of leisure pursuits.
Interior
This delightful detached property's accommodation commences with a welcoming entrance hall with original style features including wooden flooring, coloured lead light windows and stairs with carved banisters. The front reception room is comfortable sitting room with a traditional bay window with cafe style shutters and wooden flooring. The rear of the ground floor has been opened up to create a family kitchen/living space. The kitchen area is fitted with Shaker style units, integrated appliances and contrasting work tops including an island offering plenty of storage options. The dining area has French doors opening to the rear garden, making the perfect space bringing the house and garden together. The first floor offers three well appointed bedrooms, the principal bedrooms with fitted wardrobes, all served by a spacious family bathroom with a modern white suite.
Exterior
The front garden offers parking two cars with mature shrub and flower borders. The rear garden is an absolute treat, wonderfully mature and private with an array of shrub planting, lawns, borders and beds and to the rear is a garden room, so perfect for those who work from home or are looking for home gym. There is also an attached garage and with the property sitting on a great size plot, the appears to be the opportunity to substantially extend the property subject to usual planning consents.
Total SDLT due
Below is a breakdown of how the total amount of SDLT was calculated.
Up to £125k (Percentage rate 0%)
£ 0
Above £125k up to £250k (Percentage rate 2%)
£ 0
Above £250k and up to £925k (Percentage rate 5%)
£ 0
Above £925k and up to £1.5m (Percentage rate 10%)
£ 0
Above £1.5m (Percentage rate 12%)
£ 0
Up to £300k (Percentage rate 0%)
£ 0
Above £300k and up to £500k (Percentage rate 0%)
£ 0
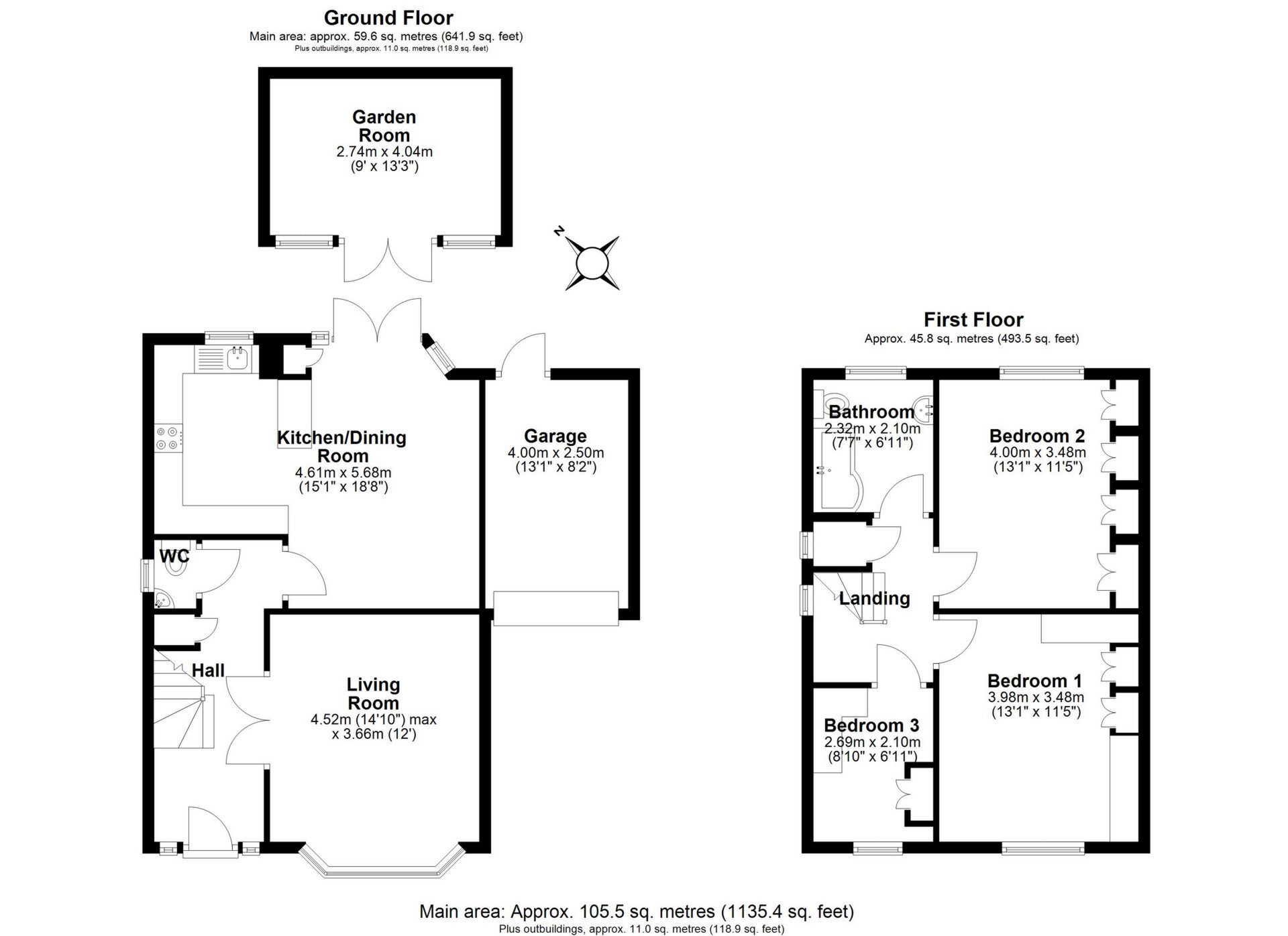
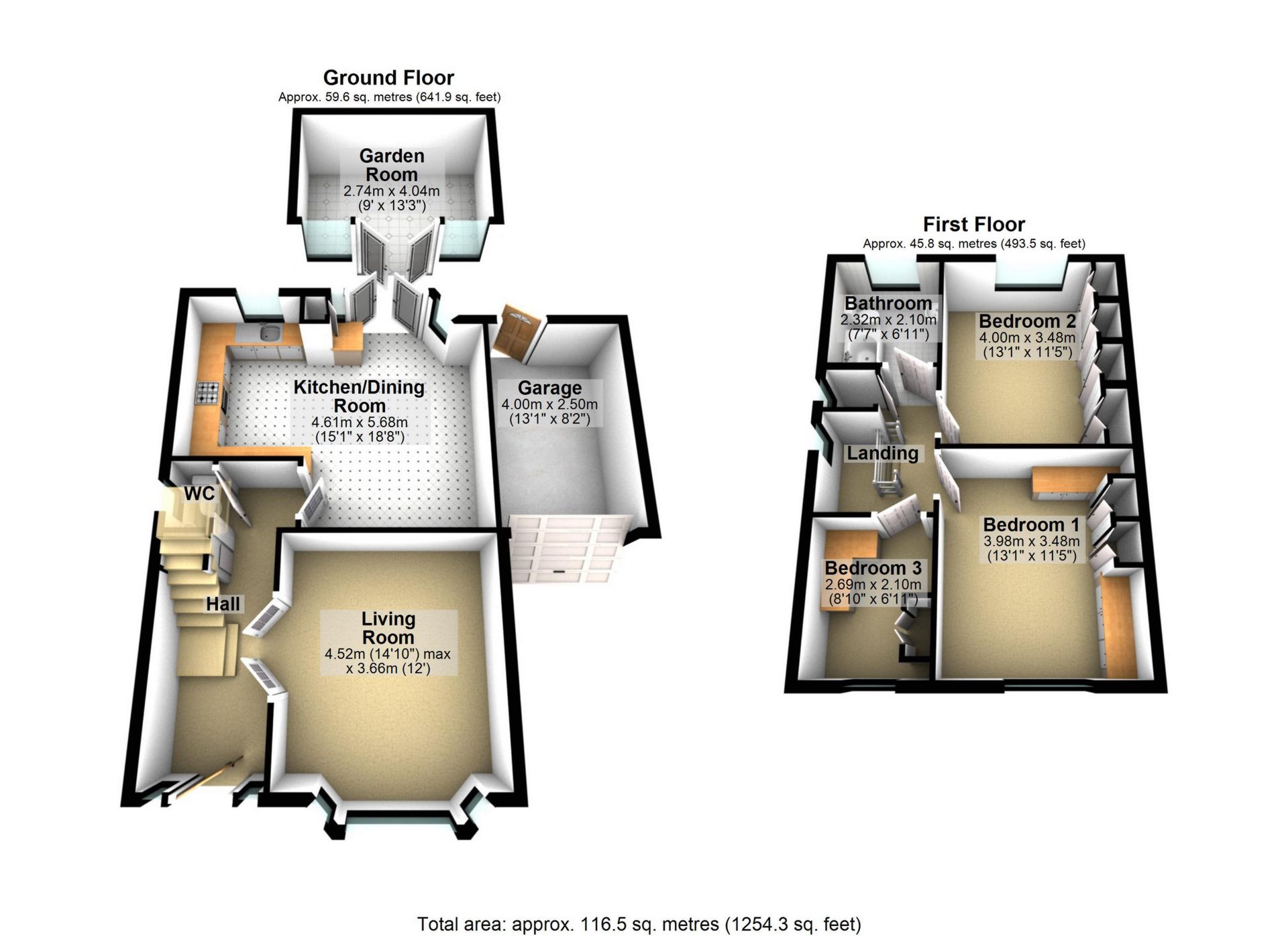
IMPORTANT NOTICE
Descriptions of the property are subjective and are used in good faith as an opinion and NOT as a statement of fact. Please make further specific enquires to ensure that our descriptions are likely to match any expectations you may have of the property. We have not tested any services, systems or appliances at this property. We strongly recommend that all the information we provide be verified by you on inspection, and by your Surveyor and Conveyancer.


