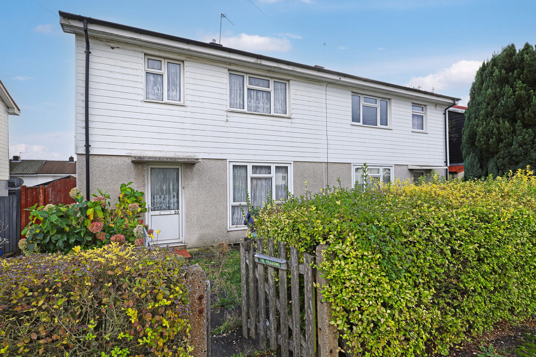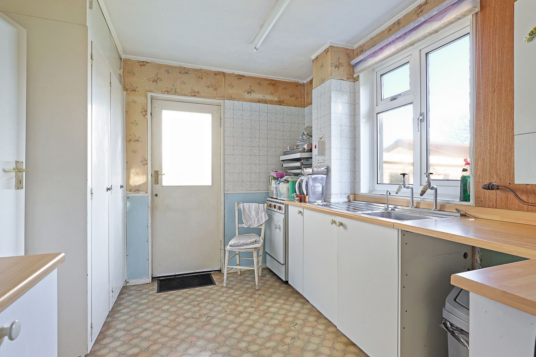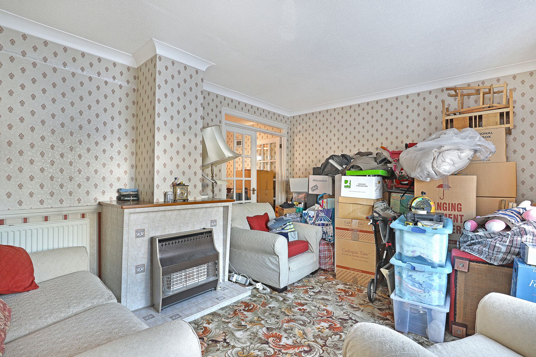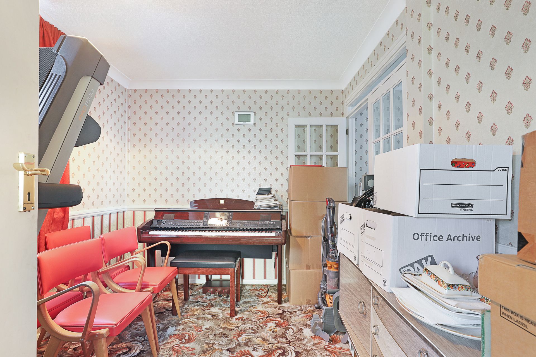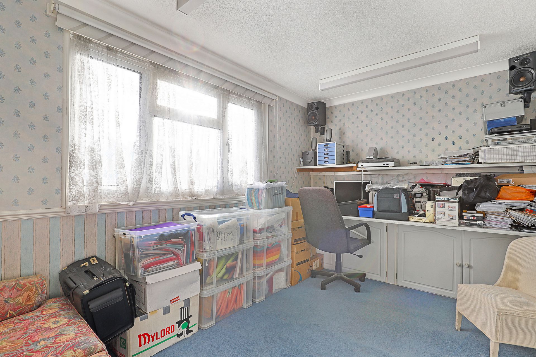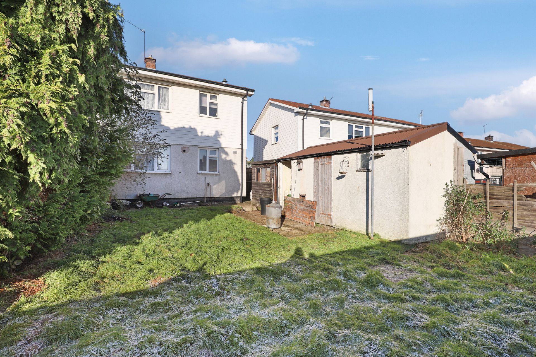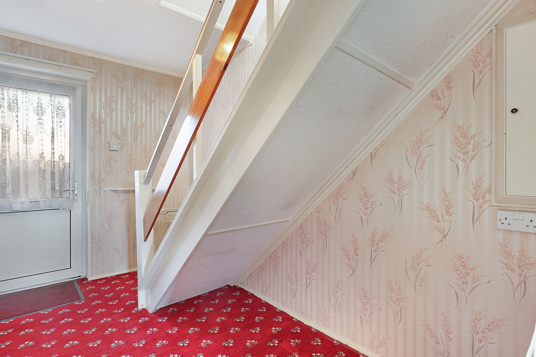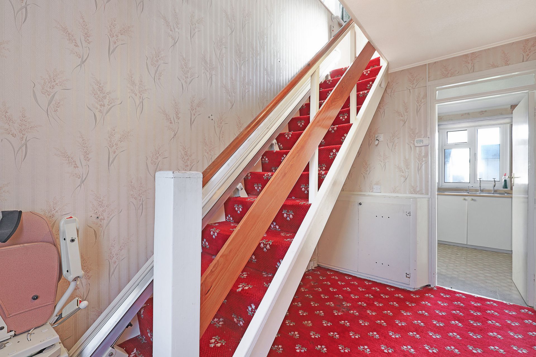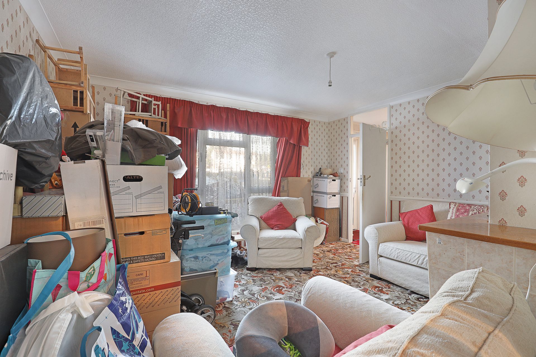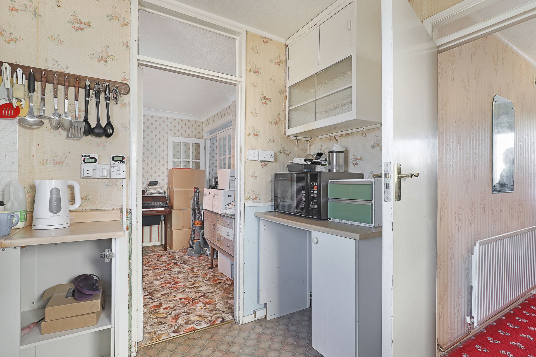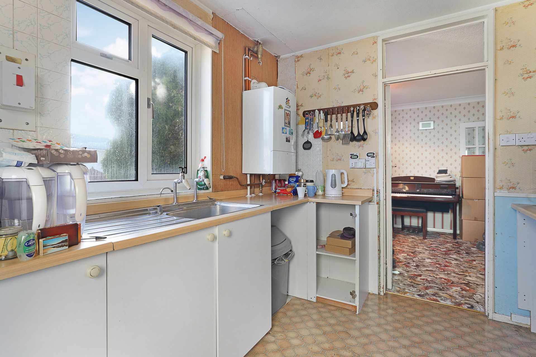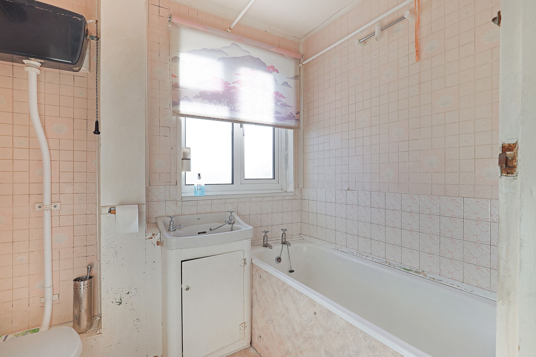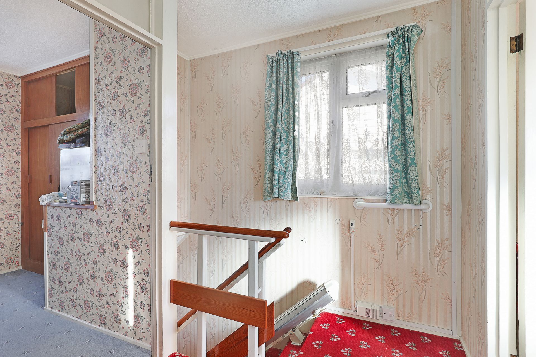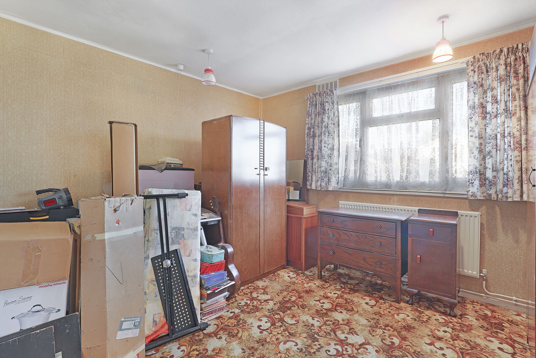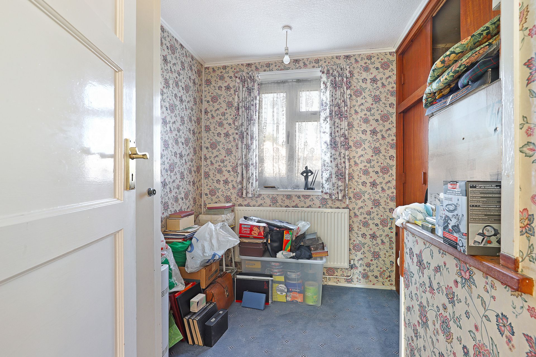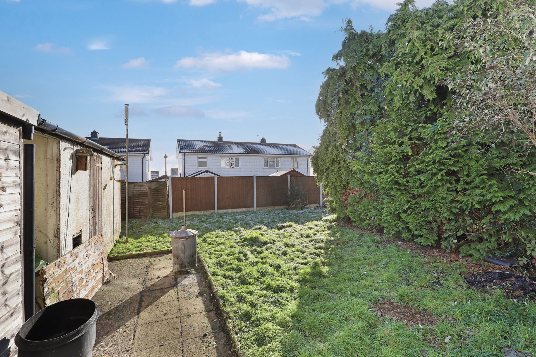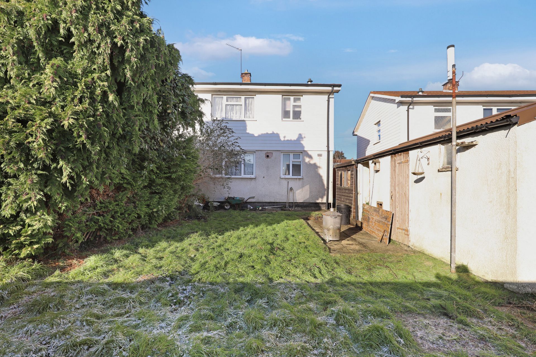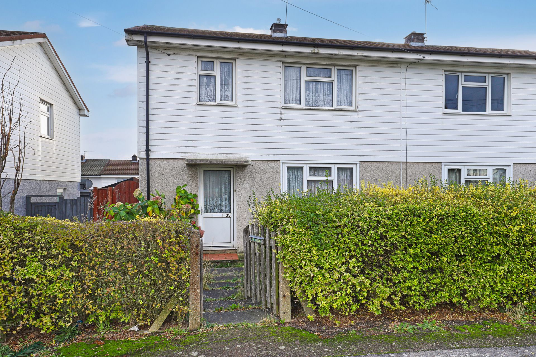020 8504 9344
info@farroneil.co.uk
3 Bedroom Semi Detached Sold STC in Loughton - Guide Price £395,000
Three bedroom semi detached house
Potential to improve & extend
BISF non-standard construction
Two reception rooms
Gas Central Heating & Double Glazing
Excellent investment opportunity
Great choice of State & Independent Schools
Sold with no onward chain
Loughton & Debden Central Line Stations close by
EPC rating tbc / Council Tax band D
Offering enormous potential to extend and improve is this three bedroom semi-detached house which is well placed for the Central Line, Loughton High Road and local primary and secondary schools. Features include two good size reception rooms and kitchen on the ground floor with three bedrooms and a family bathroom upstairs. There is a nice size garden with outbuildings and the house is offered with no onward chain.
Location
Cherston Road is a residential turning, ideally situated between Loughton & Debden Central Line Stations. These offer direct links to The City and West End and for road users, the M11, M25 and routes into London are also close by. Loughton is always a popular choice for families with an excellent choice of both State and Independent primary and secondary schools, and there is a good range of sports and leisure options in the area, including a David Lloyds Centre and Loughton Leisure Centre near by.
Interior
This practical three bedroom house offers approximately 900 sq. ft. of accommodation commencing with a spacious entrance hall. The front sitting room has a feature fireplace, double glazed windows to the front aspect and a separate door to the dining room. The kitchen is fitted with a range of units and looks onto the rear garden, and there is a door to the dining / breakfast room which sits alongside. Upstairs are three good sized bedrooms, all served by a family bathroom.
Exterior
There is a front garden which would appear ideal for converting to off street parking, as many of the neighbours have done. There is a walkway to the side of the house which leads to a 40ft southerly facing rear garden with patio, lawn and outbuildings.
Total SDLT due
£ 9,750
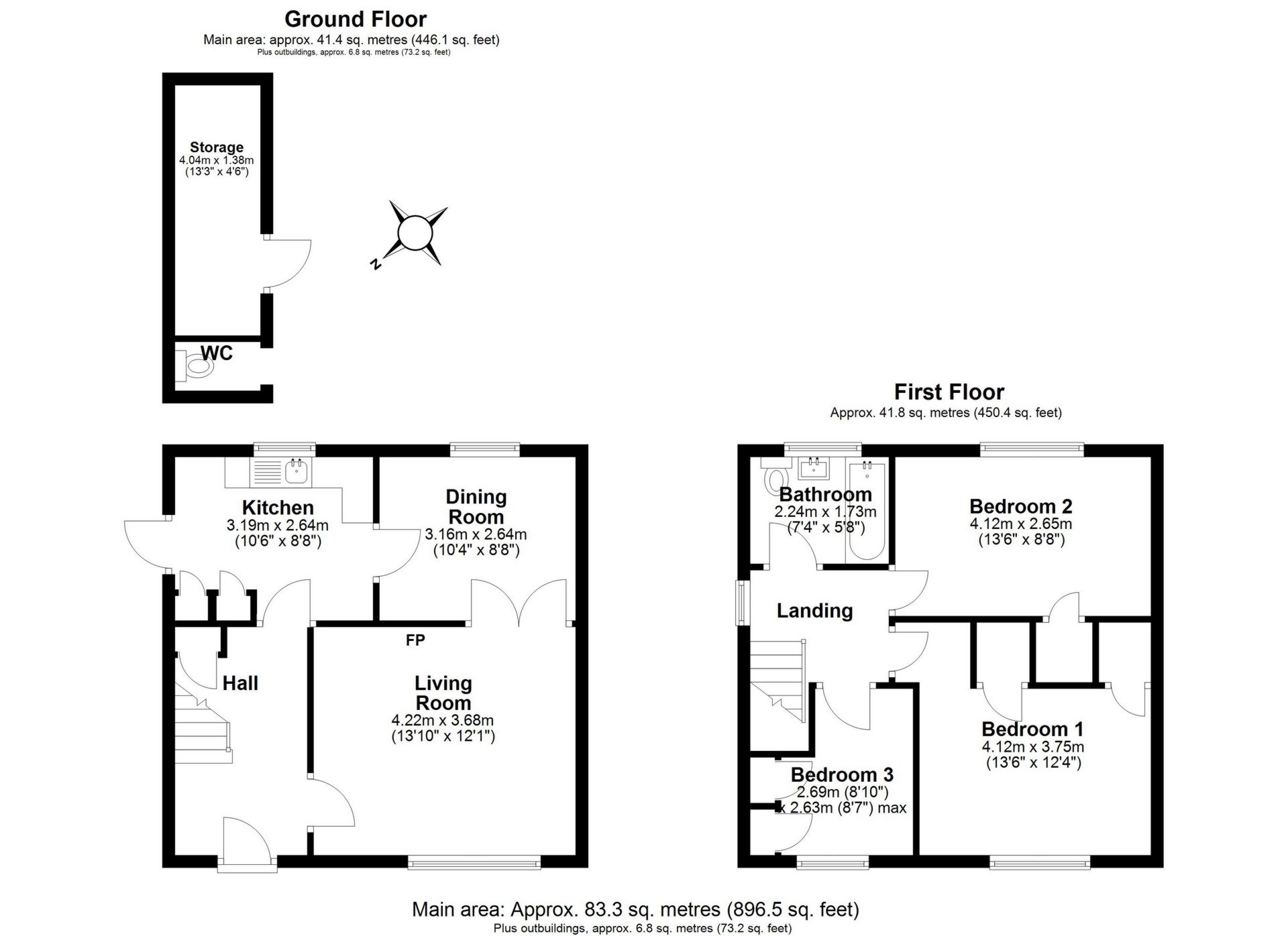
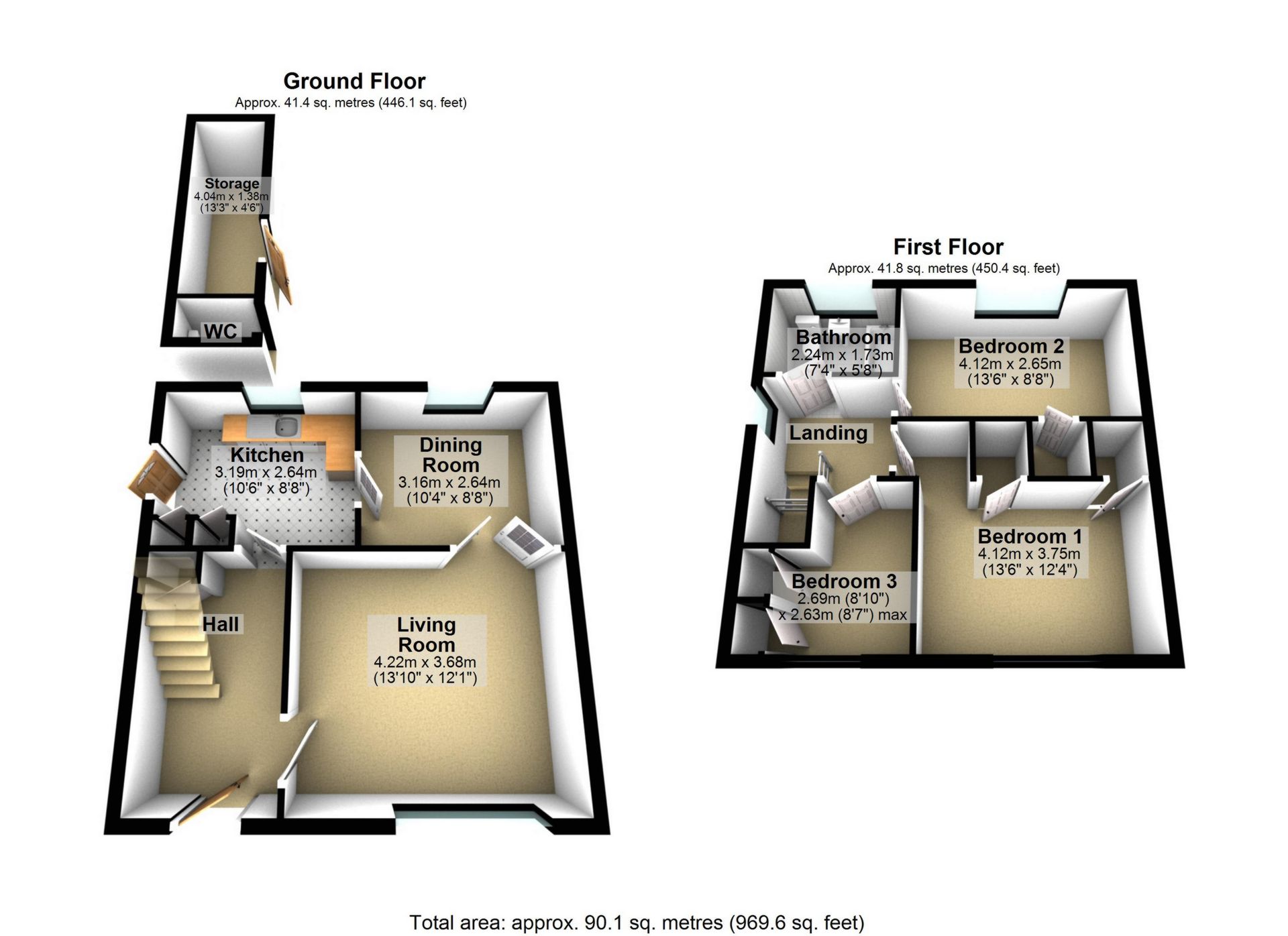
IMPORTANT NOTICE
Descriptions of the property are subjective and are used in good faith as an opinion and NOT as a statement of fact. Please make further specific enquires to ensure that our descriptions are likely to match any expectations you may have of the property. We have not tested any services, systems or appliances at this property. We strongly recommend that all the information we provide be verified by you on inspection, and by your Surveyor and Conveyancer.


