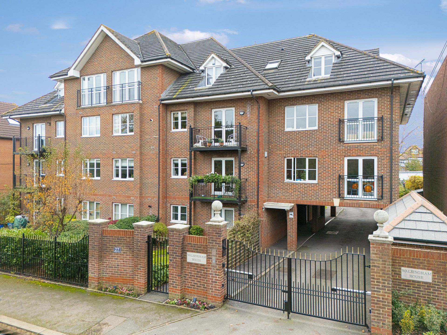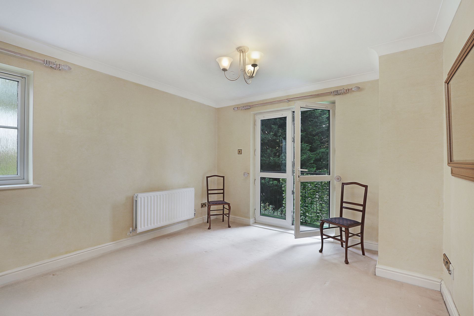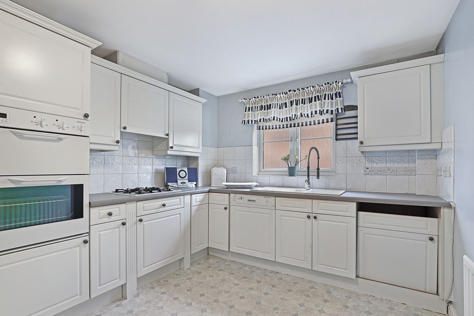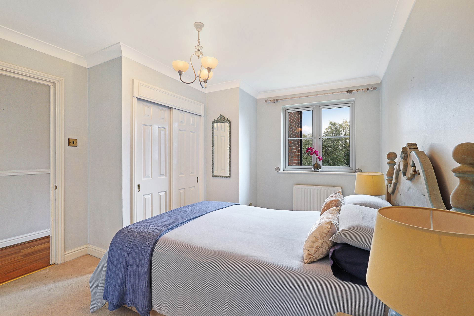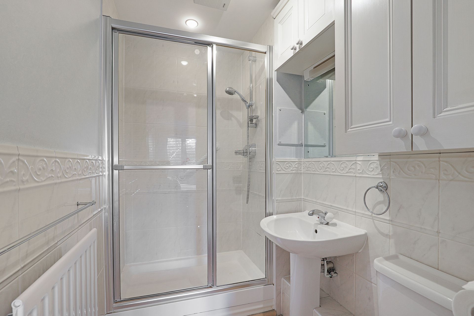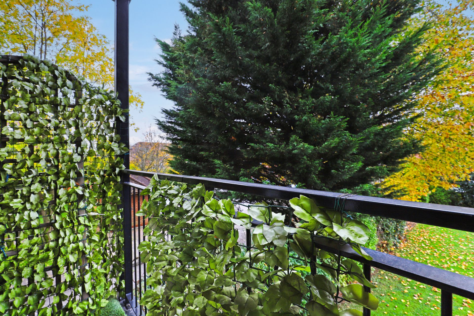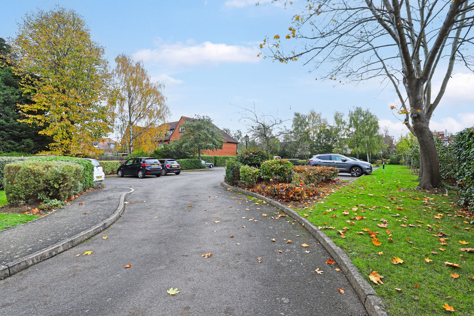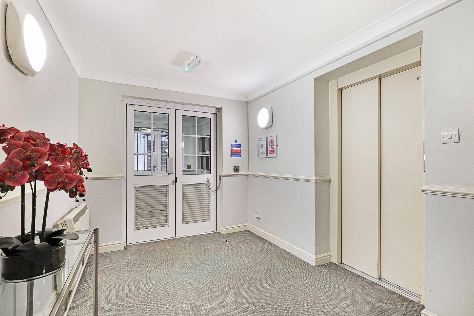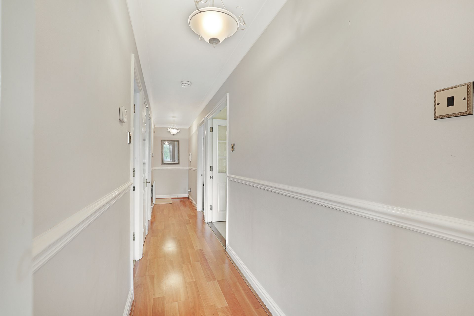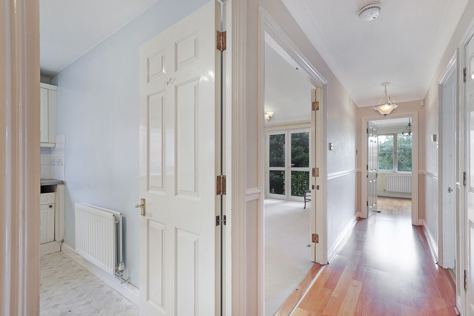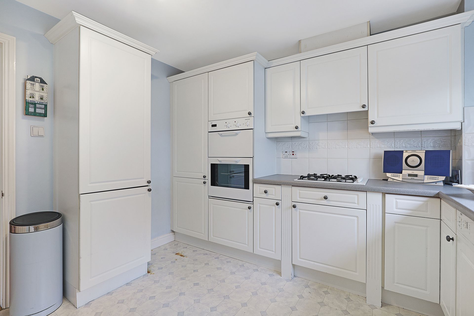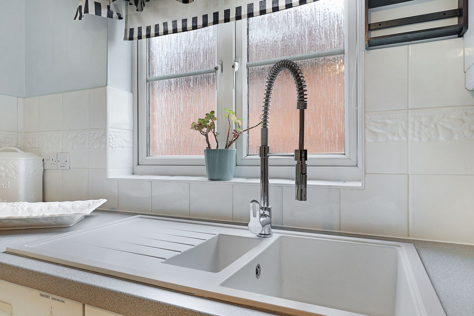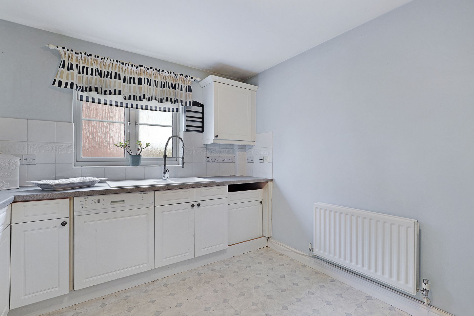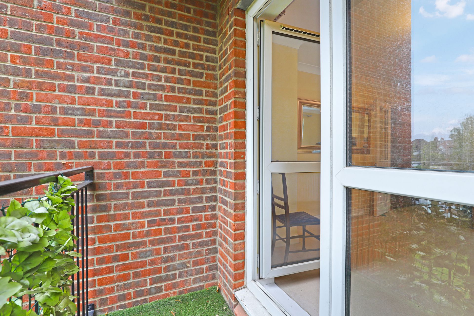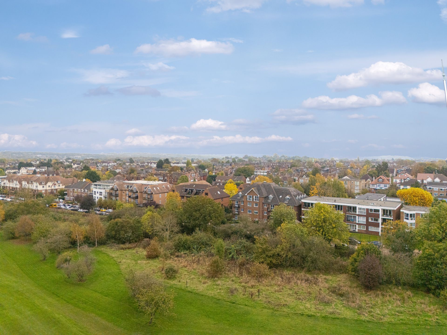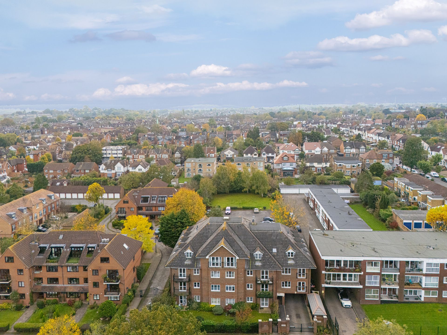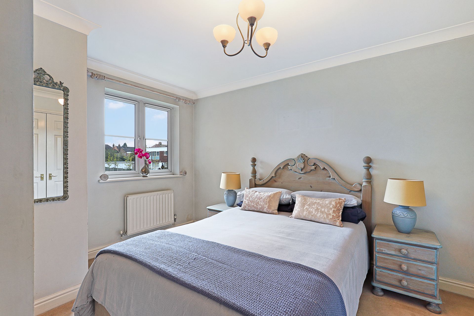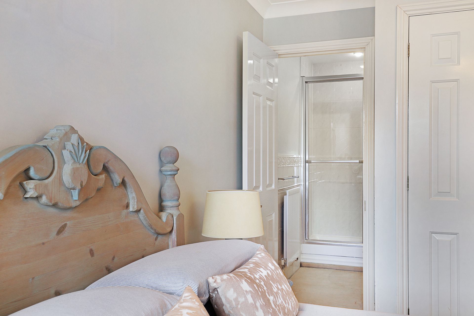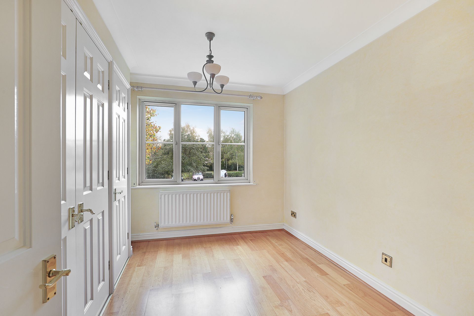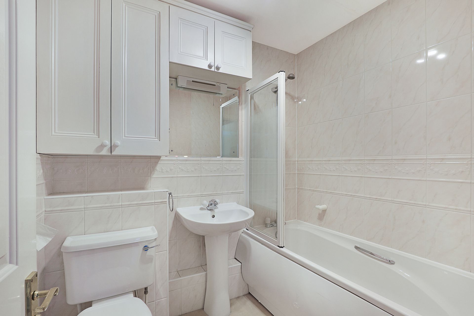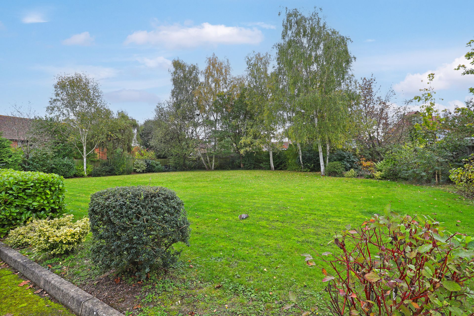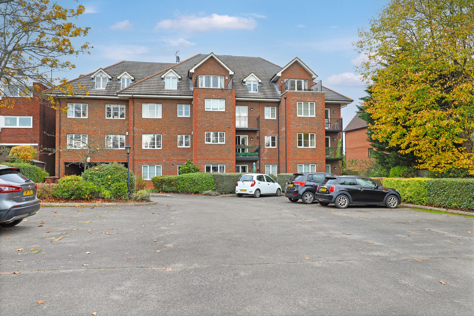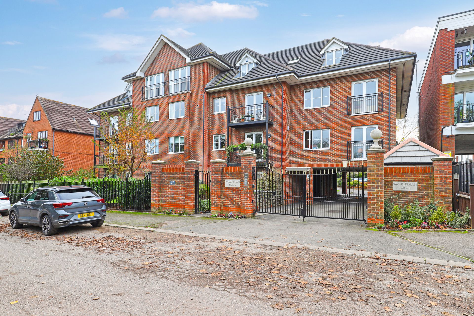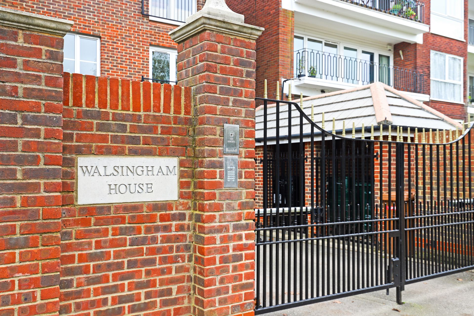020 8504 9344
info@farroneil.co.uk
2 Bedroom Apartment For Sale in North Chingford - Guide Price £450,000
Price Range £450,000 to £475,000
Delightful two bedroom first floor apartment
Generous lounge / dining room
Fitted kitchen / breakfast room
South facing balcony | Lift service
Principal bedroom with en suite
No onward chain
Delightful communal gardens
Secure allocated parking
EPC rating C78 / Council Tax Band E
Price Range £450,000 to £475,000. Forming part of this superb modern apartment block which faces onto Chingford Golf Course and the forest beyond, is this delightful two bedroom first floor apartment. Features include a principal bedroom with en suite, lounge / dining room with balcony, separate fitted kitchen, gated parking, lift service and offered to the market with no onward chain.
Location
Forest View is a prestigious road in North Chingford which runs alongside the golf course with Epping Forest beyond. Station Road is just a short walk away with its excellent choice of independent shops, cafes and restaurants, and Chingford Station is equally convenient with its direct access to the The City and West End, so perfect for commuters. The area is well served by highly regarded state and independent schools, and being surrounded by Epping Forest, you will never be short of leisure pursuits.
Interior
This first floor apartment commences with a welcoming entrance hall with doors to all rooms. The lounge / dining room, to rear of the building, is a great size and opens to a southerly facing balcony which overlooks the well maintained communal gardens, and a further window to the side ensures the room is naturally bright and airy. The separate kitchen is fully fitted with an extensive range of units with ample space for integrated appliances and storage options. The two bedrooms are both double rooms, the principal bedroom having its own en suite shower room and fitted wardrobes, whilst the smaller bedroom has been fitted out as a dressing room. There is also a main bathroom which is fully tiled with a three piece suite.
Exterior
Walsingham House is a secure gated development of apartments with allocated parking plus visitor spaces to the rear of the building. There are also beautifully maintained communal gardens which can be enjoyed by residents.
Agent's note
The apartment is sold with a Share of the Freehold. The present annual service charge has recently been increased to £2,000 per annum and includes building's insurance, water bills, block maintenance, lift maintenance, window cleaning, gardening etc.
Total SDLT due
Below is a breakdown of how the total amount of SDLT was calculated.
Up to £125k (Percentage rate 0%)
£ 0
Above £125k up to £250k (Percentage rate 2%)
£ 0
Above £250k and up to £925k (Percentage rate 5%)
£ 0
Above £925k and up to £1.5m (Percentage rate 10%)
£ 0
Above £1.5m (Percentage rate 12%)
£ 0
Up to £300k (Percentage rate 0%)
£ 0
Above £300k and up to £500k (Percentage rate 0%)
£ 0
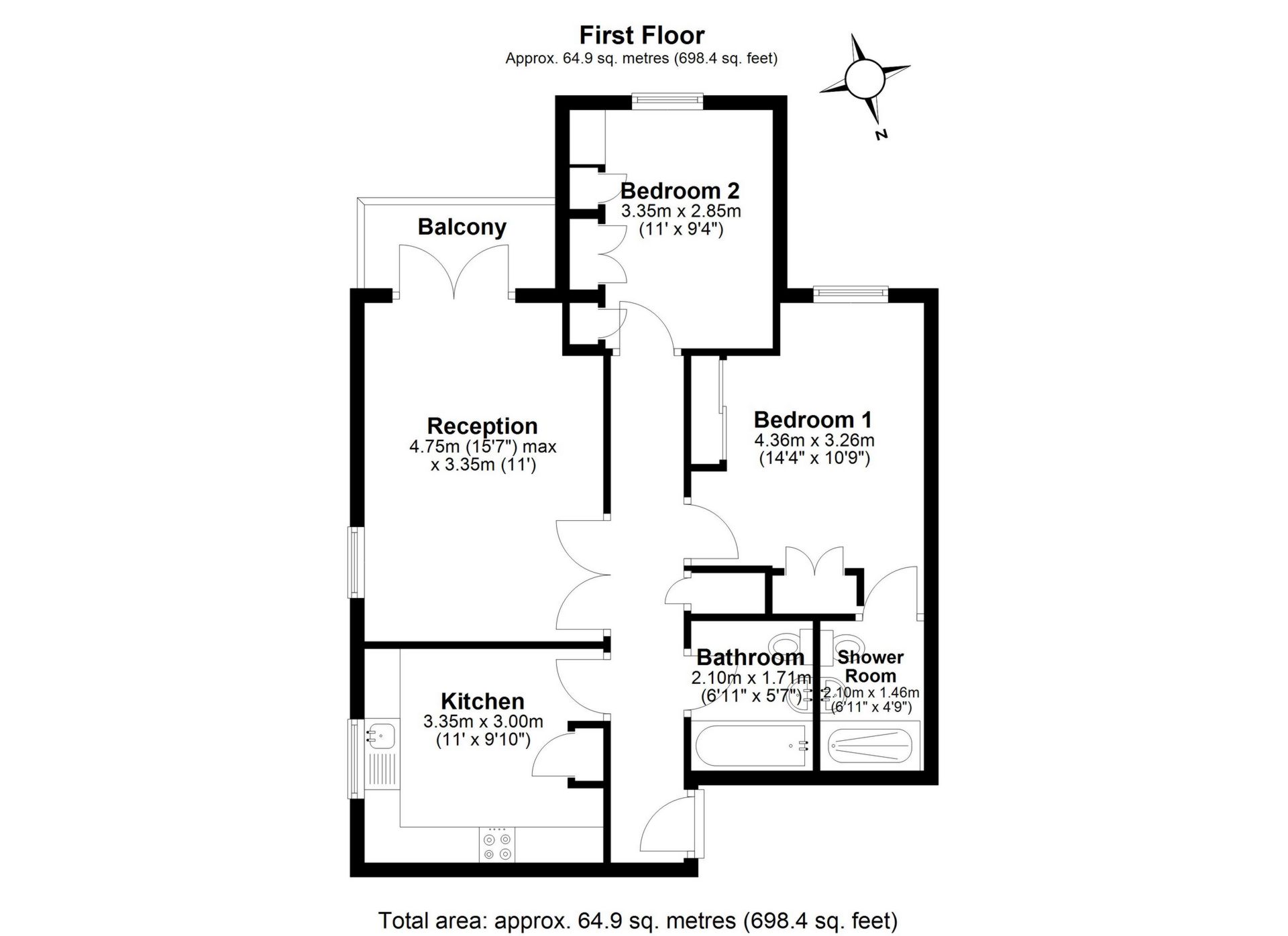
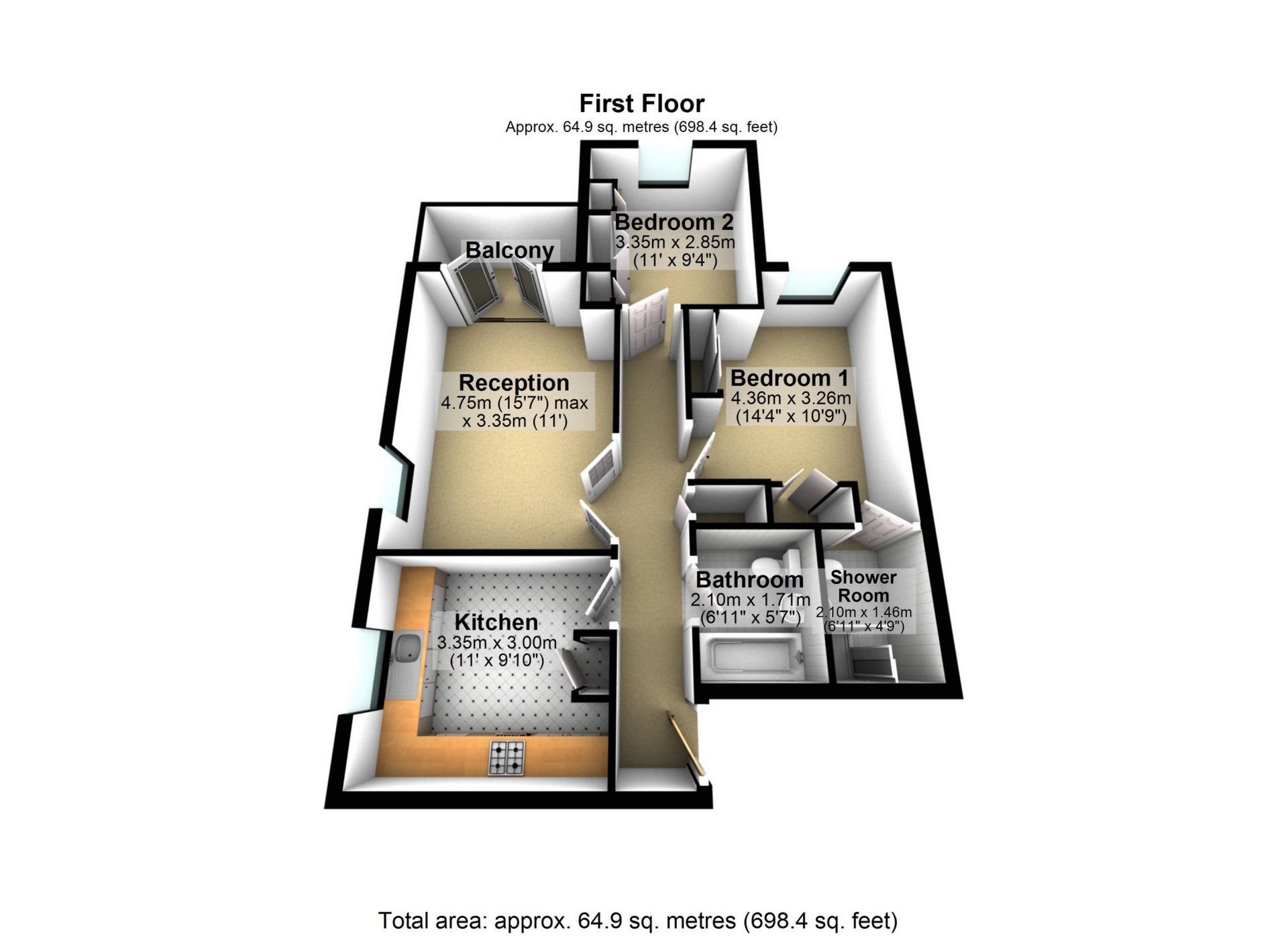
IMPORTANT NOTICE
Descriptions of the property are subjective and are used in good faith as an opinion and NOT as a statement of fact. Please make further specific enquires to ensure that our descriptions are likely to match any expectations you may have of the property. We have not tested any services, systems or appliances at this property. We strongly recommend that all the information we provide be verified by you on inspection, and by your Surveyor and Conveyancer.


