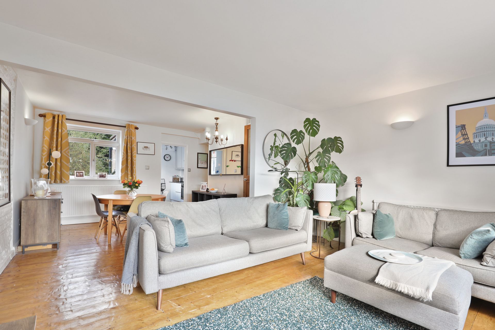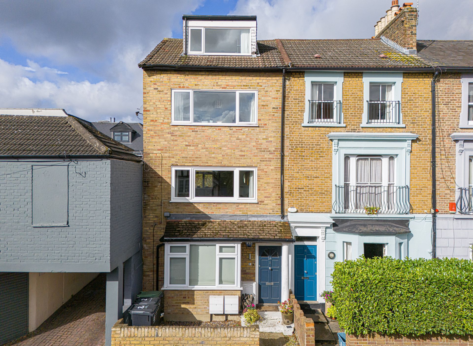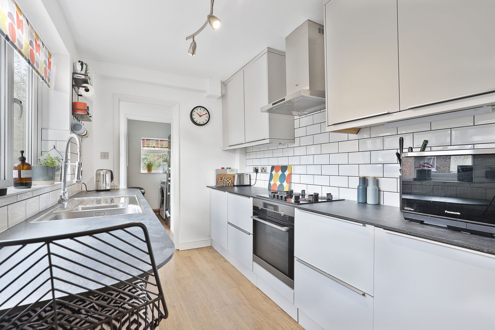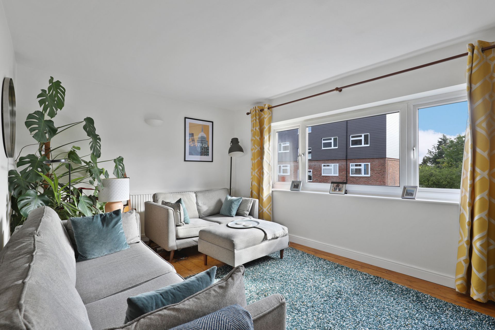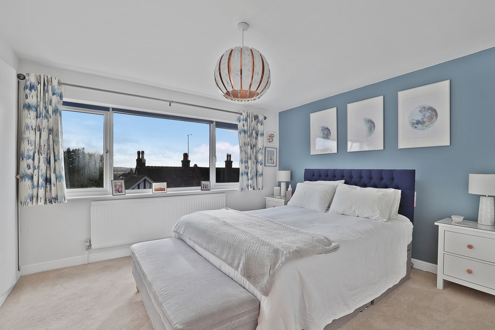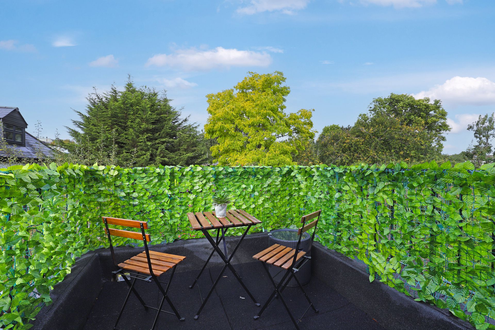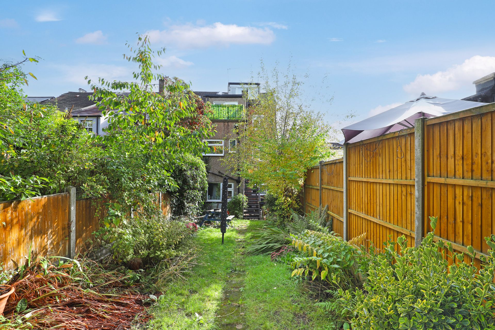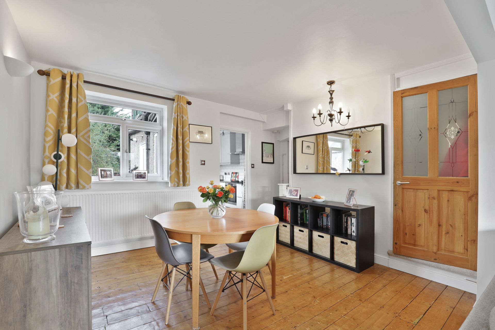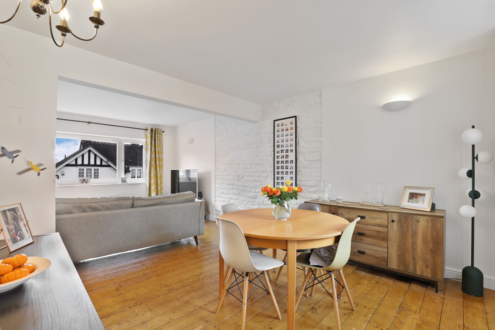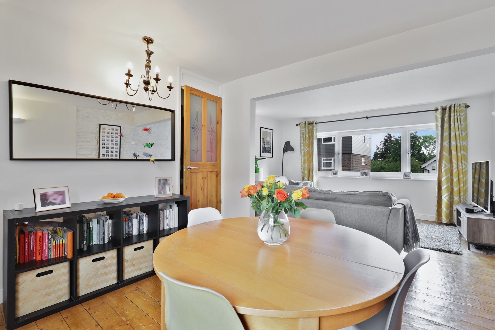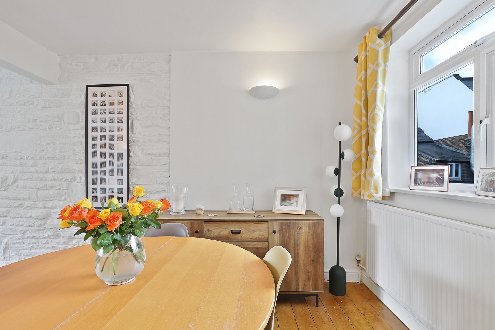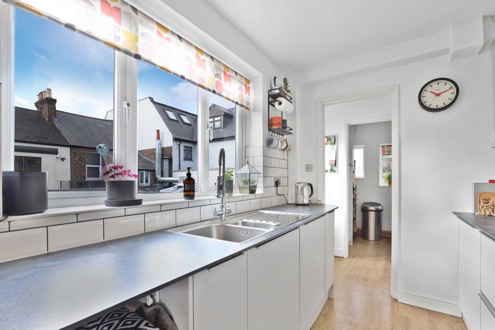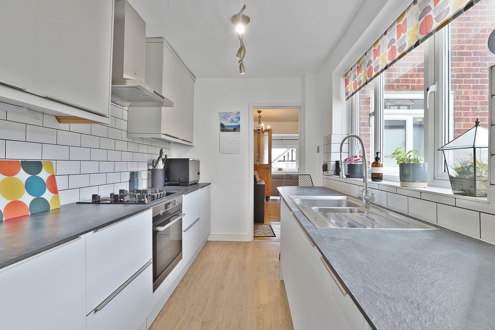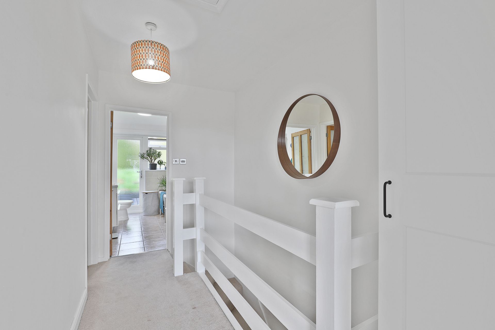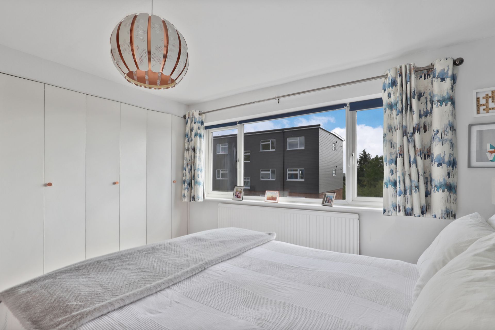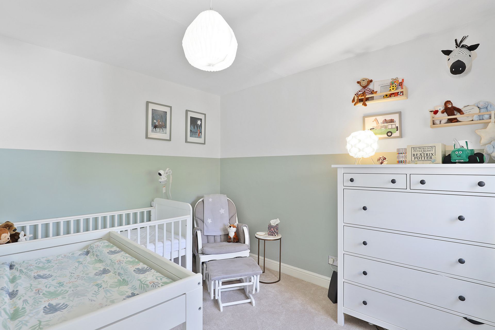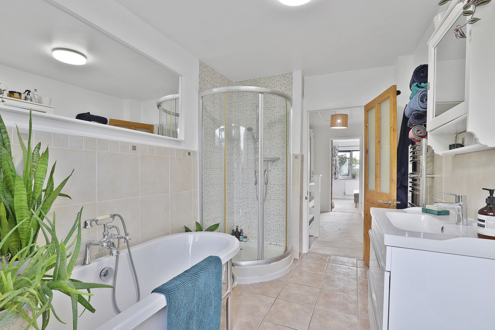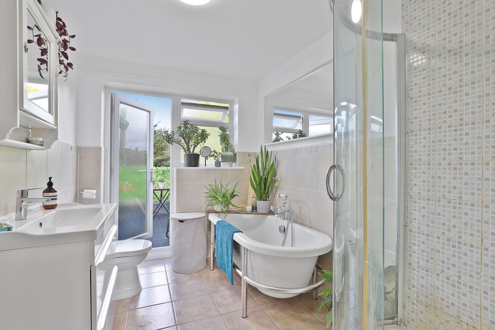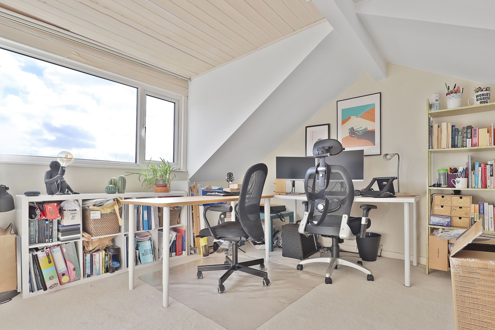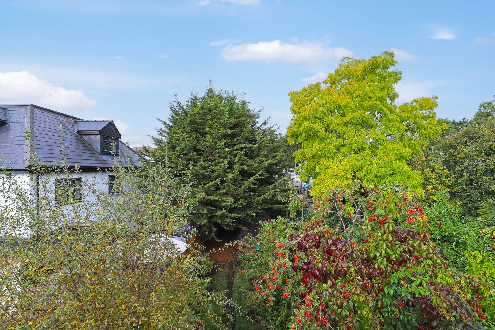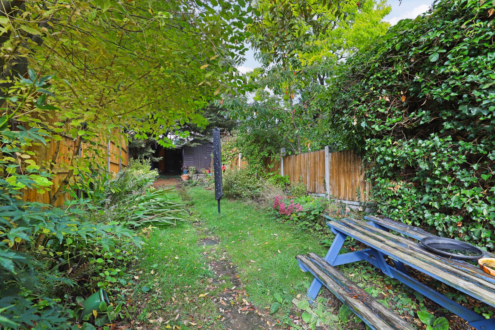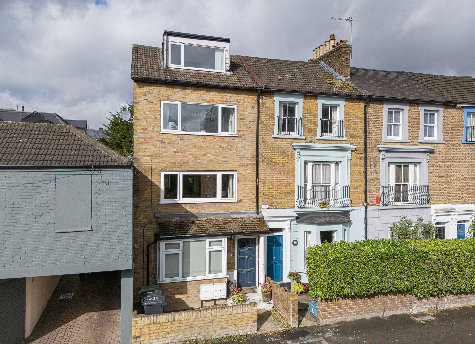020 8504 9344
info@farroneil.co.uk
2 Bedroom Conversion For Sale - Guide Price £475,000
Price Range £475,000 to £495,000
Stunning two bedroom conversion
Accommodation over three floors
Lounge with exposed brickwork
Two double bedrooms plus loft room
Fitted kitchen & utility room
Bathroom with freestanding bath
Roof terrace and shared garden
Excellent location for Queens Road & Central Line
EPC rating tbc / Council Tax band C
Price Range £475,000 to £495,000. Situated right in the heart of Buckhurst Hill, just off Queens Road itself, is this wonderfully spacious conversion flat with accommodation arranged over three floors. The apartment offers a wonderfully stylish and convenient place to live, just a stone's throw from the shops, cafes and restaurants of Queens Road, with the Central Line Station a short walk away.
Location
Buckhurst Hill is a particularly sought after area due to its excellent schools, transport links and trendy shops with Epping Forest on its doorstep. The Central Line gives easy access to the City, Canary Wharf and West End, and for road users, the M25, M11 and routes into London are conveniently close by. Being surrounded by Epping Forest you are never short of leisure pursuits, and there is a good selection of golf, tennis & cricket clubs close by with a David Lloyd Centre a short drive away.
Interior
The accommodation briefly consists of a communal entrance and hall with front door to the flat. Stairs lead straight into the lounge / dining room, a spacious room with stripped floorboards, exposed brickwork, and stairs to the upper floors and having windows to both front and rear aspects, makes a naturally bright and airy living space. The kitchen is fitted with a range of contemporary grey units with contrasting work surfaces and metro style tiling with ample space for integrated appliances and appliances. Additionally there is a very useful utility room with stairs down to the shared garden. The second floor offers two well appointed bedrooms, the master with fitted wardrobes, and a contemporary bathroom with freestanding bath, separate shower cubicle and contrasting tiling. Accessed from the bathroom is a charming west facing roof terrace - a great spot to relax on a summer evening. The loft was converted some years ago. Although only accessible from a drop down ladder, it does offer the potential to convert to a third bedroom or further reception room - however, it presently offers a great study, storage or additional living space with wonderful views across the rooftops.
Exterior
The property is sold with a share of the rear garden - approximately 50ft in length, west facing with lawn and mature shrubs and planting. There is also a stunning roof terrace which is perfect for catching the evening sun.
Agent's note The apartment is being sold with a lease having 92 years remaining and there is a ground rent payable of £200 per annum. There is no monthly service charge payable although the leaseholders are responsible for the building's insurance.
Total SDLT due
Below is a breakdown of how the total amount of SDLT was calculated.
Up to £125k (Percentage rate 0%)
£ 0
Above £125k up to £250k (Percentage rate 2%)
£ 0
Above £250k and up to £925k (Percentage rate 5%)
£ 0
Above £925k and up to £1.5m (Percentage rate 10%)
£ 0
Above £1.5m (Percentage rate 12%)
£ 0
Up to £300k (Percentage rate 0%)
£ 0
Above £300k and up to £500k (Percentage rate 0%)
£ 0
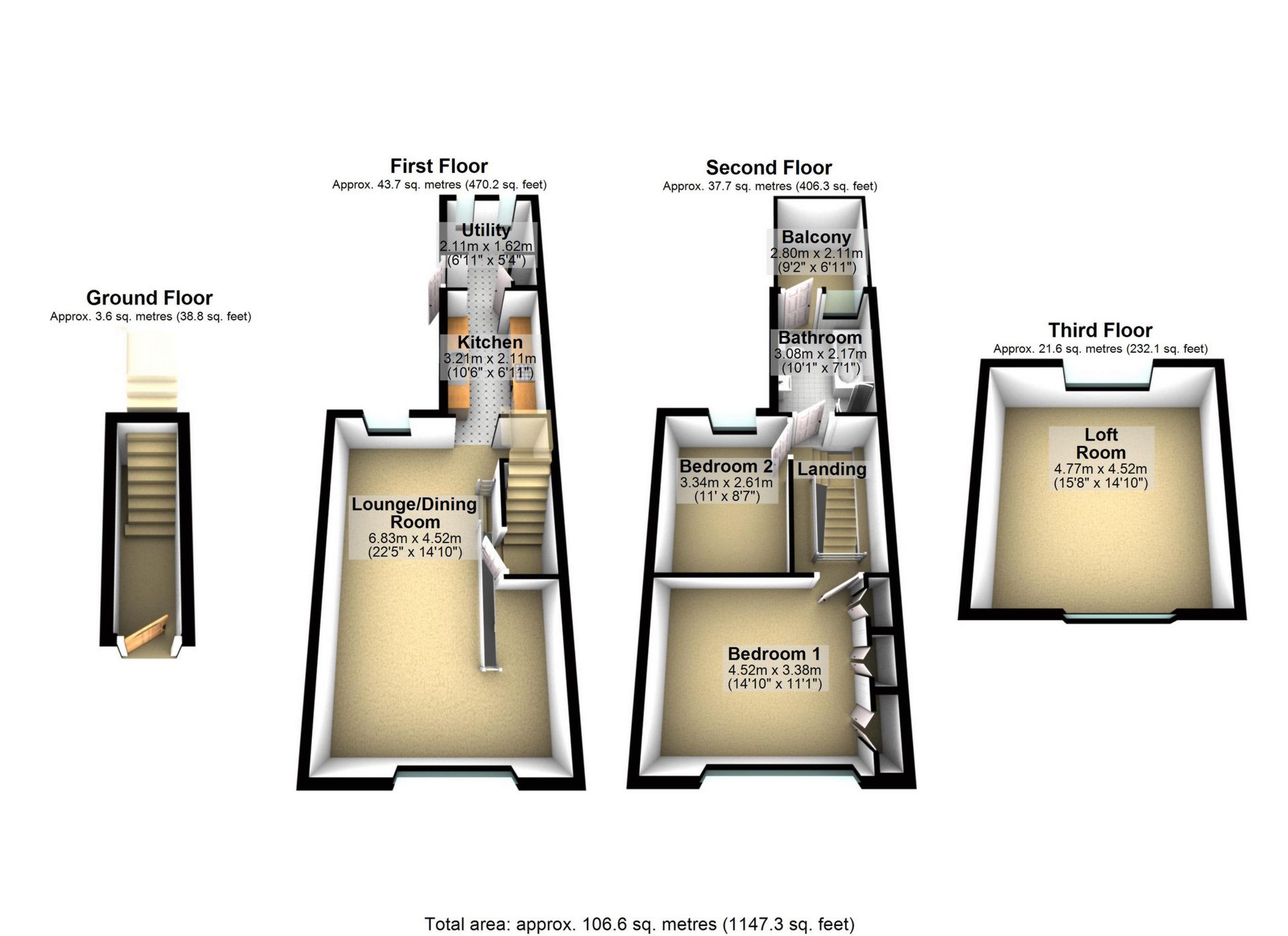
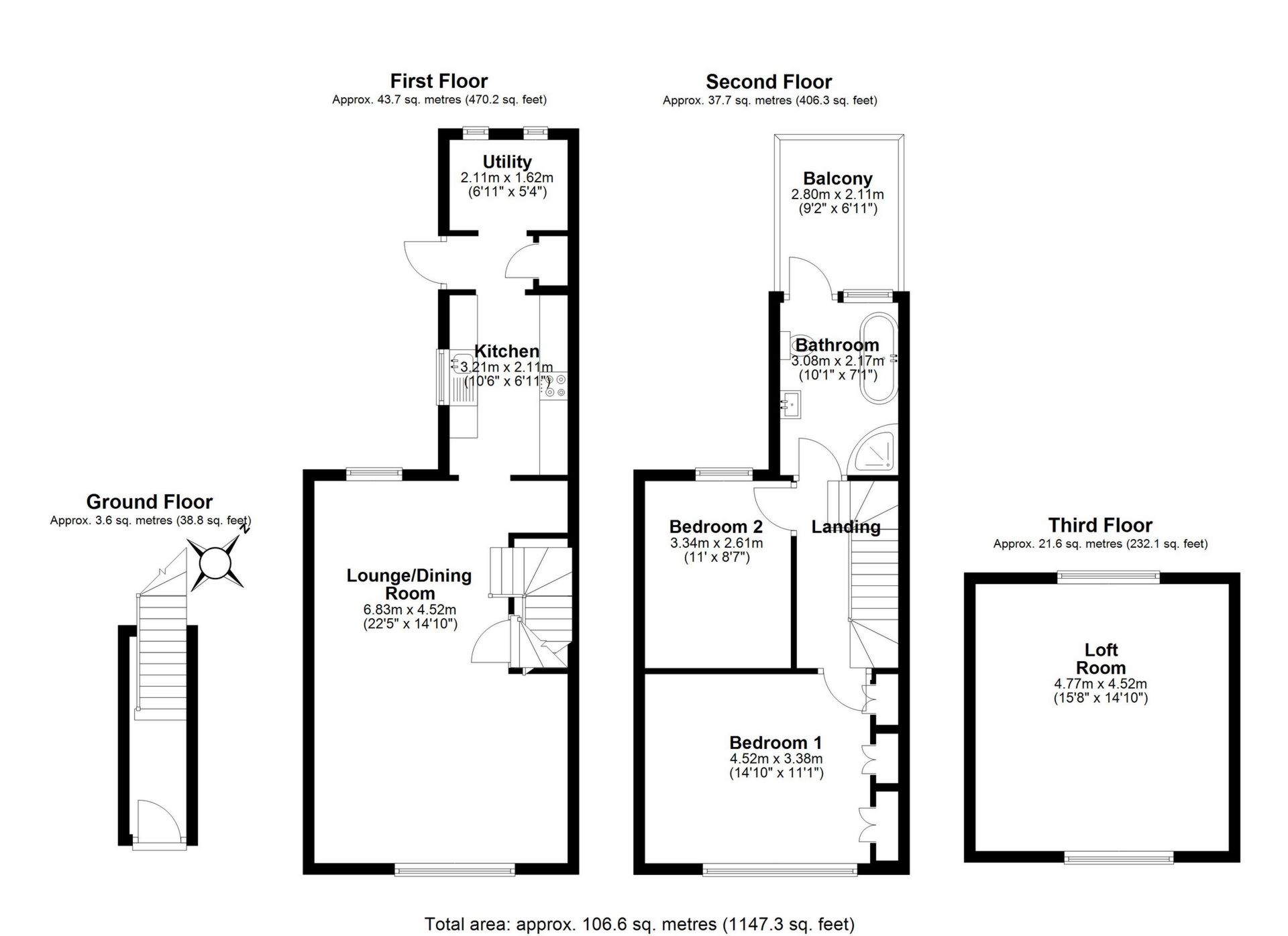
IMPORTANT NOTICE
Descriptions of the property are subjective and are used in good faith as an opinion and NOT as a statement of fact. Please make further specific enquires to ensure that our descriptions are likely to match any expectations you may have of the property. We have not tested any services, systems or appliances at this property. We strongly recommend that all the information we provide be verified by you on inspection, and by your Surveyor and Conveyancer.


