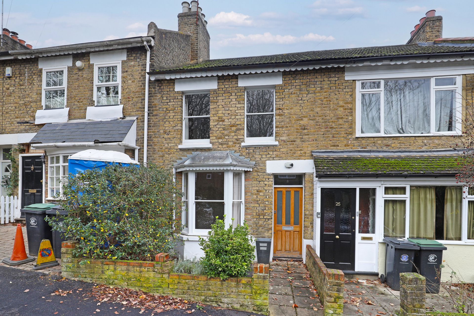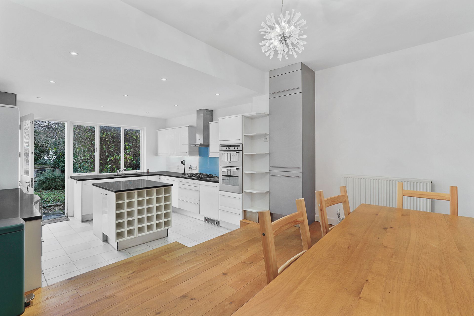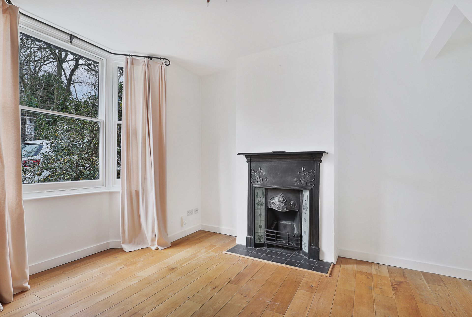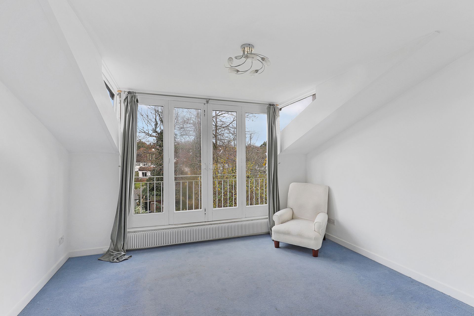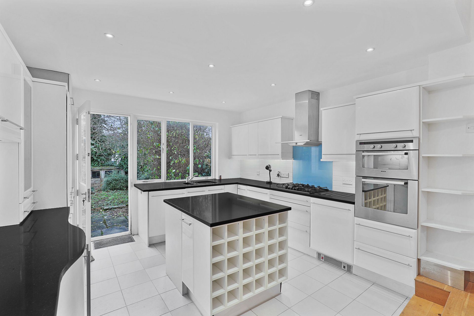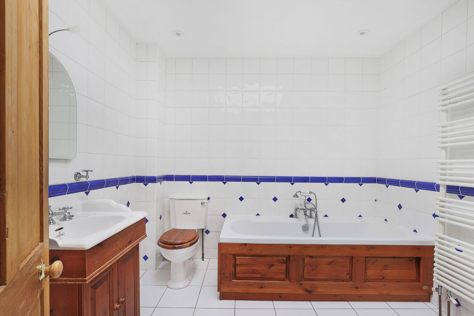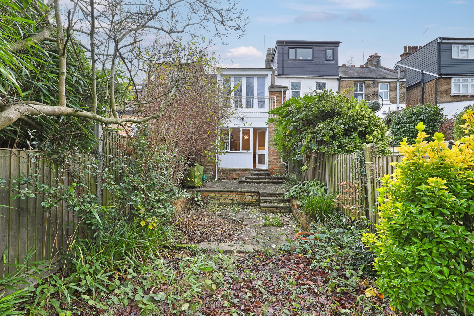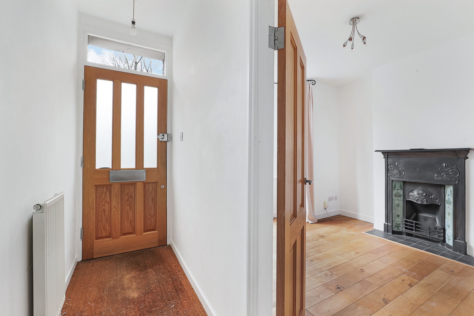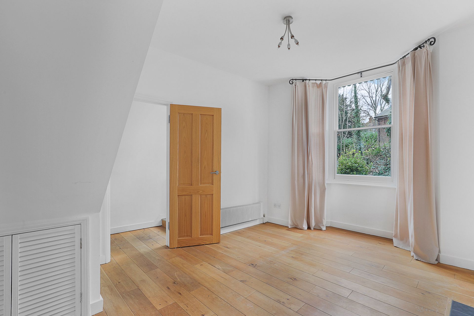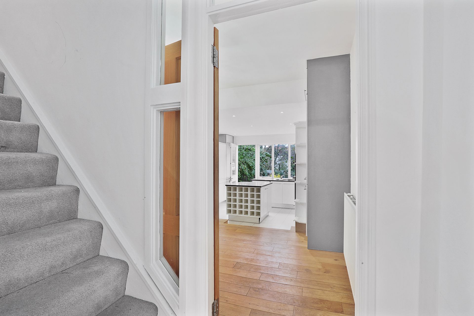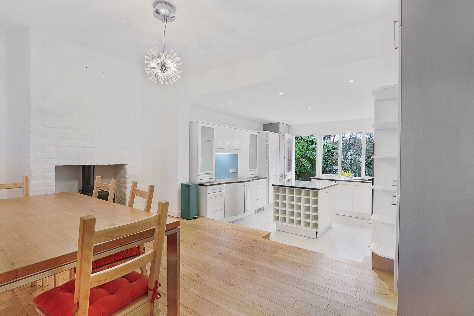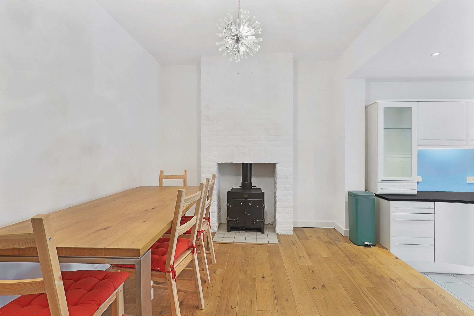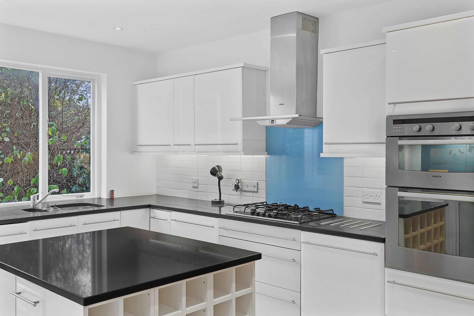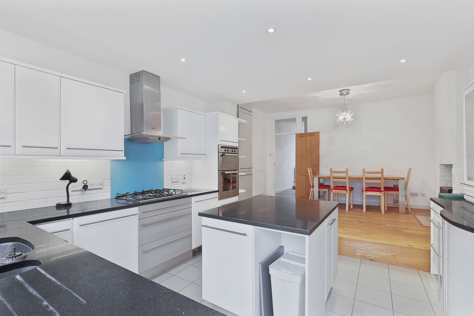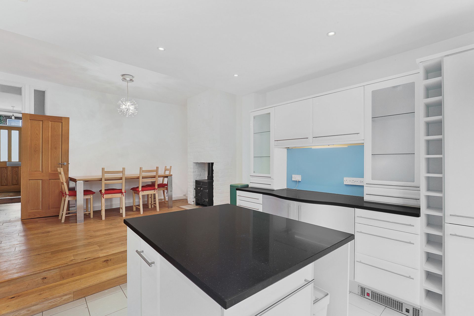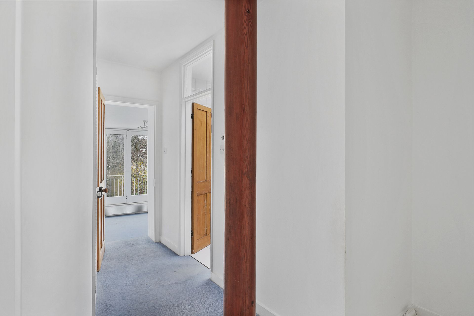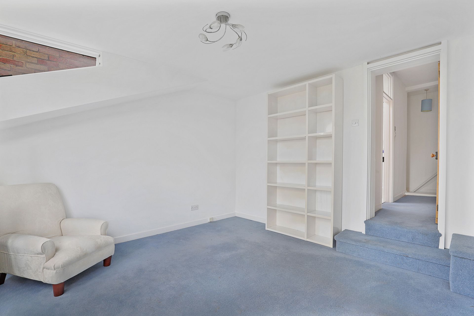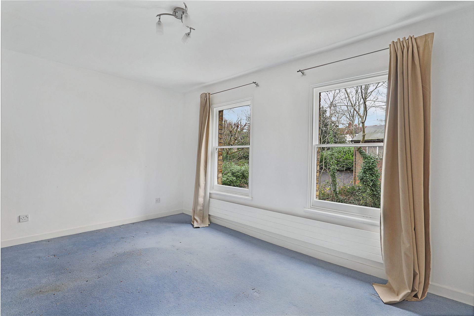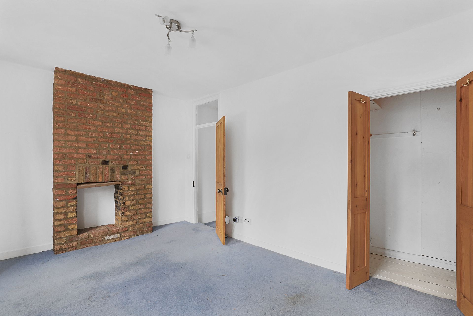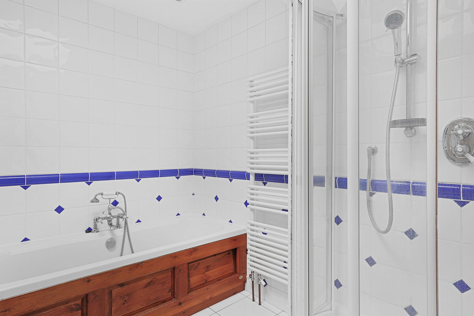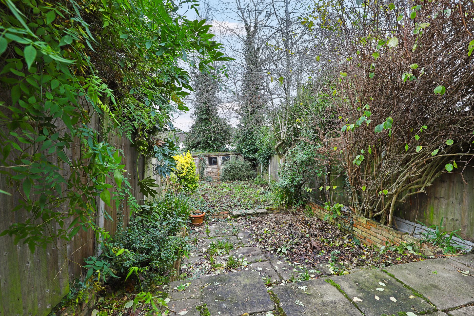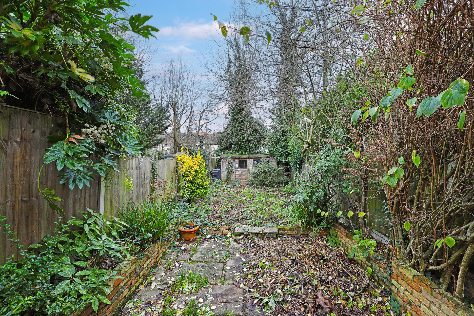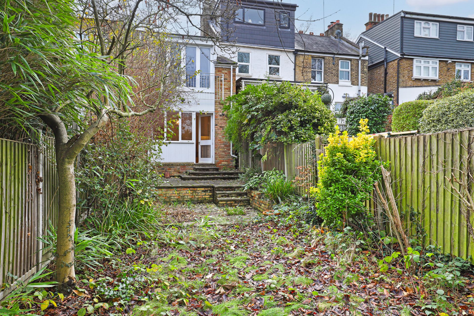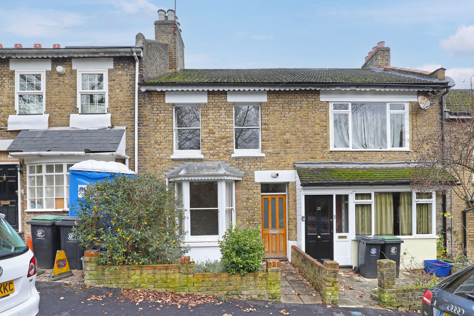020 8504 9344
info@farroneil.co.uk
2 Bedroom Terraced Sold STC - Offers Over £575,000
Charming period property
Superb location in the heart of Buckhurst Hill
Two double bedrooms
Spacious family bathroom
Open plan kitchen/living space
Separate sitting room
70ft rear garden
Residents' parking
Quiet cul-de-sac close to shops, tube & schools
EPC rating D62 / Council Tax band E
A charming Victorian brick fronted two bedroom house which offers surprisingly spacious accommodation and is ideally positioned just a short walk from Queens Road and the Central Line Station. Features include an extended open plan kitchen/living space, a separate lounge, two double bedrooms, a large family bathroom and a 70ft rear garden.
Location
Palace Gardens is one of the most delightful roads in Buckhurst Hill, a quiet no through road with charming period cottages on one side all enjoying views of greenery on the other. The location is very central with the boutique shops and cafes and Waitrose Supermarket on Queens Road just a stroll away. Transport links are excellent with the Central Line Station with its direct links to the City & West End and for road users the M11, M25 and routes into London close by. For leisure pursuits there are sports clubs including the David Lloyd Centre, and being surrounded by the green spaces of Epping Forest there is plenty to offer.
Interior
The ground floor accommodation commences with a welcoming entrance hall with a wood panelled front door. To the front aspect is a cosy sitting room with an original stye cast iron fireplace, traditional bay window and exposed floorboards. The rear of the ground floor has been extended to create a superb kitchen/living space. The kitchen area is fitted with an extensive range of units with a central island and ample space for appliances. There is plenty of room for a dining table with a log burner acting as the focal point of the room. Upstairs are two double bedrooms off a good size landing and the rear facing bedroom has bi-fold doors opening to a Juliette balcony offering wonderful viewings over the surrounding gardens. The family bathroom is unusually spacious with a corner shower cubicle, separate bath and complementary tiling.
Exterior
There is a front garden with dwarf wall and path to the front door. The rear garden measures approximately 70ft in length, commencing with a patio area with the remainder laid to lawn with mature shrub and tree borders. Palace Gardens offers residents' parking with permits available from the Essex Parking Partnership and there is a footpath at the far end of the road meaning that Buckhurst Hill Station is only a 3/4 minute walk away.
Total SDLT due
Below is a breakdown of how the total amount of SDLT was calculated.
Up to £125k (Percentage rate 0%)
£ 0
Above £125k up to £250k (Percentage rate 2%)
£ 0
Above £250k and up to £925k (Percentage rate 5%)
£ 0
Above £925k and up to £1.5m (Percentage rate 10%)
£ 0
Above £1.5m (Percentage rate 12%)
£ 0
Up to £300k (Percentage rate 0%)
£ 0
Above £300k and up to £500k (Percentage rate 0%)
£ 0
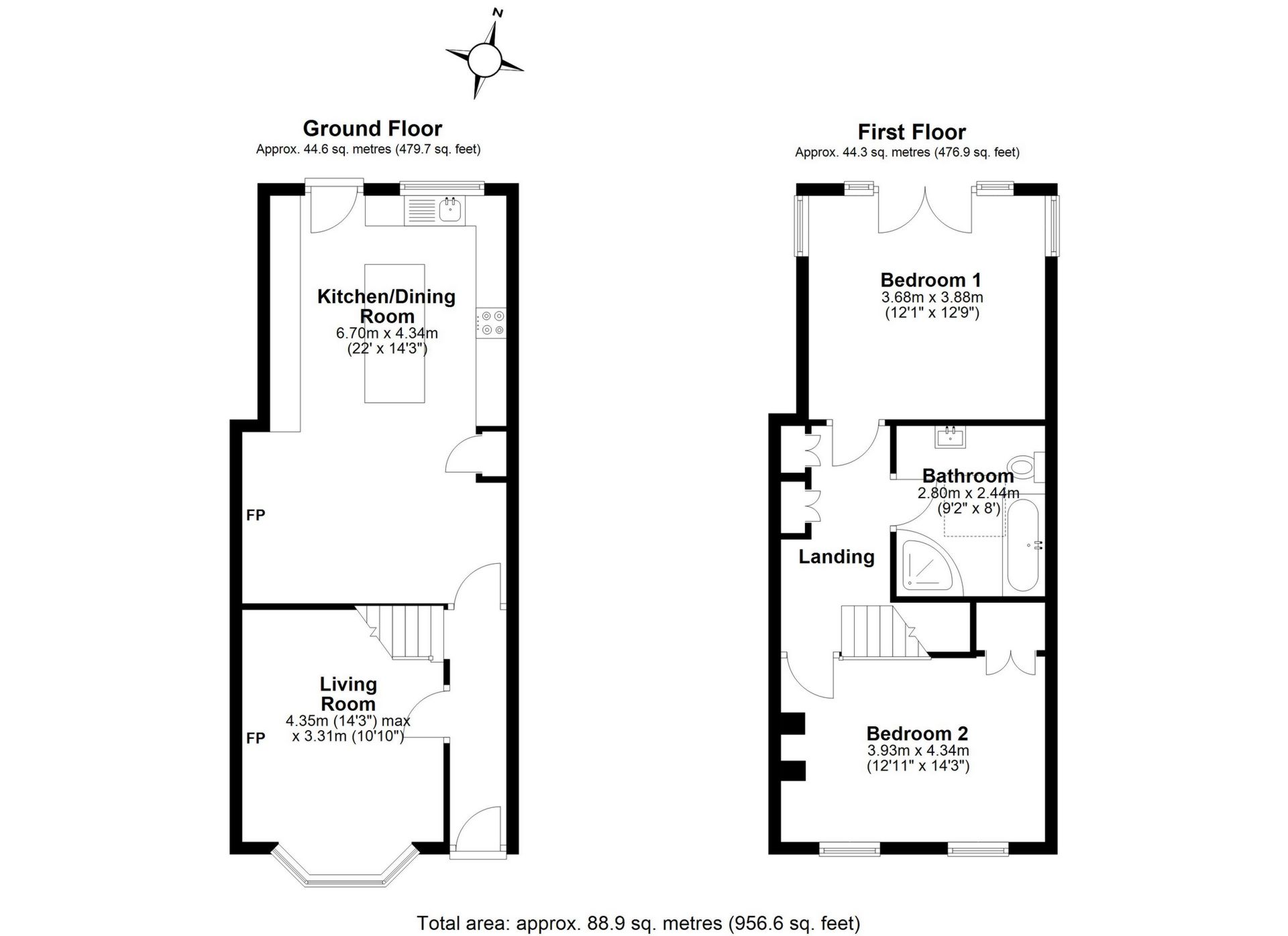
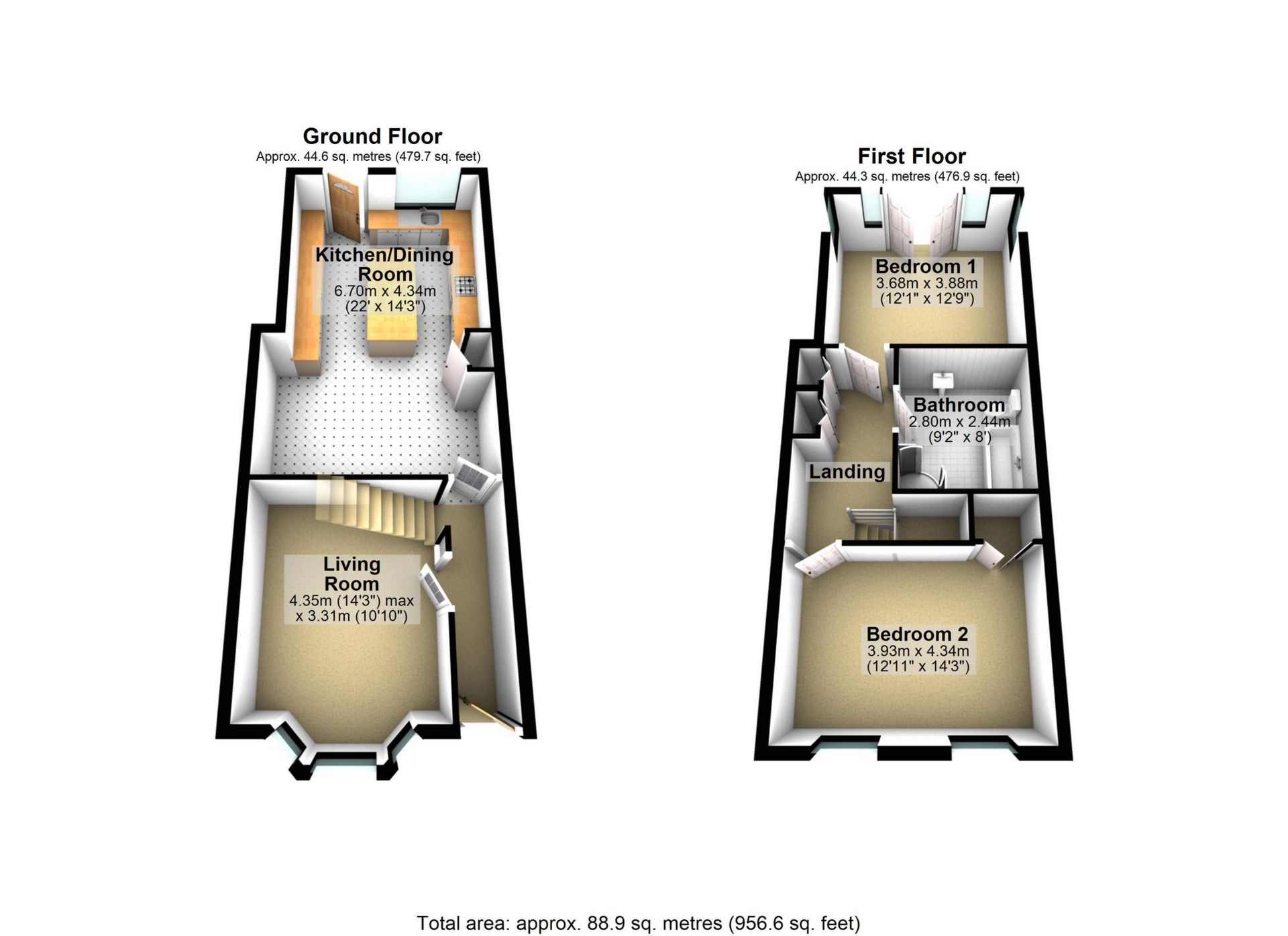
IMPORTANT NOTICE
Descriptions of the property are subjective and are used in good faith as an opinion and NOT as a statement of fact. Please make further specific enquires to ensure that our descriptions are likely to match any expectations you may have of the property. We have not tested any services, systems or appliances at this property. We strongly recommend that all the information we provide be verified by you on inspection, and by your Surveyor and Conveyancer.


