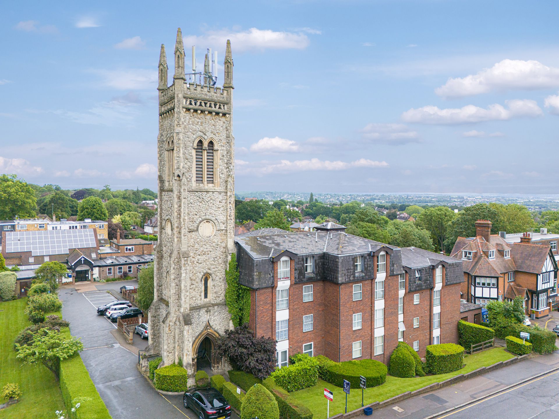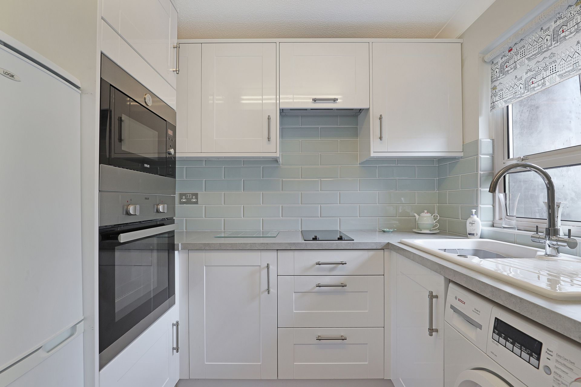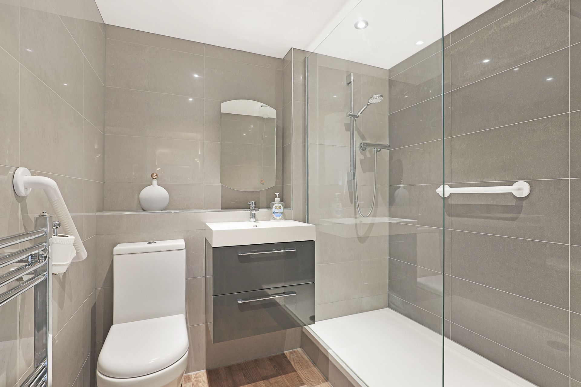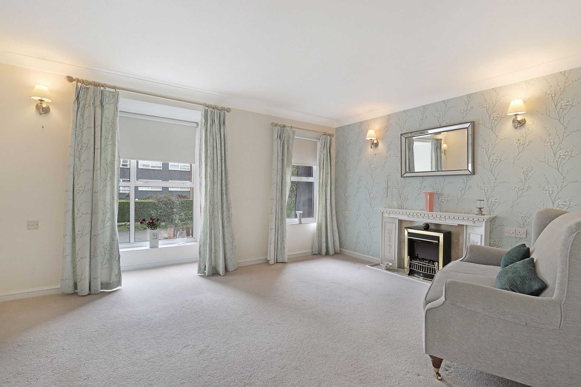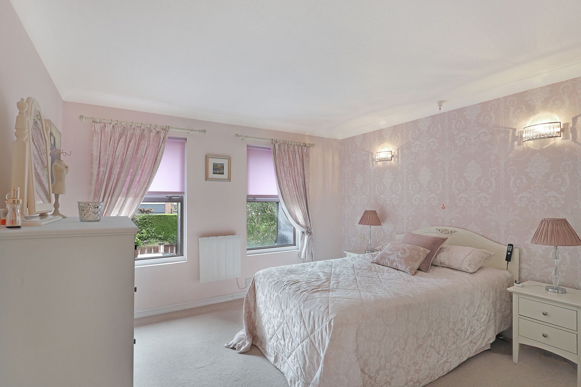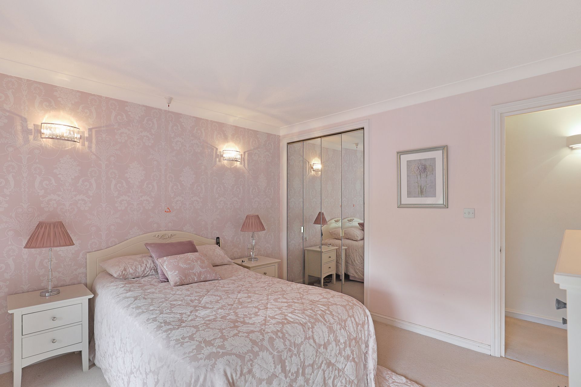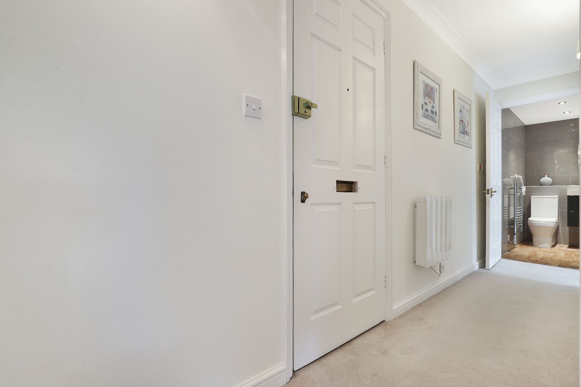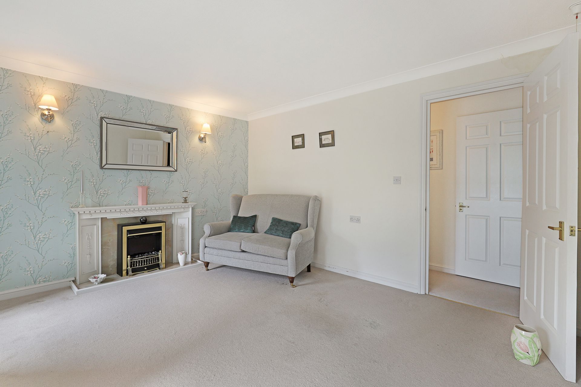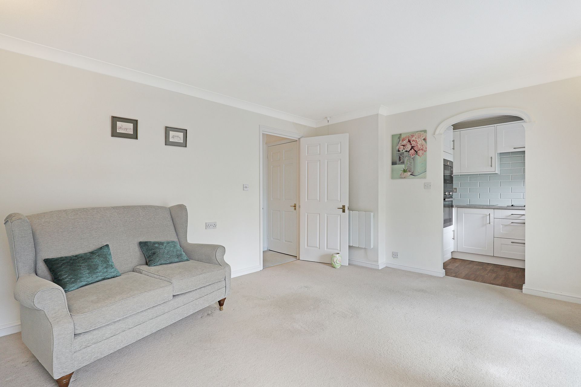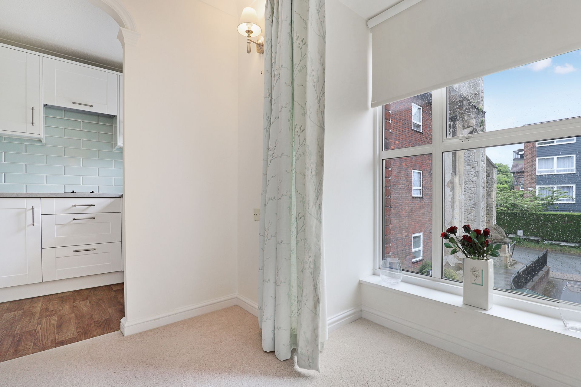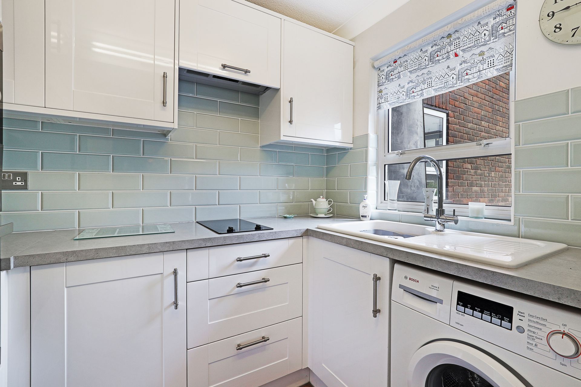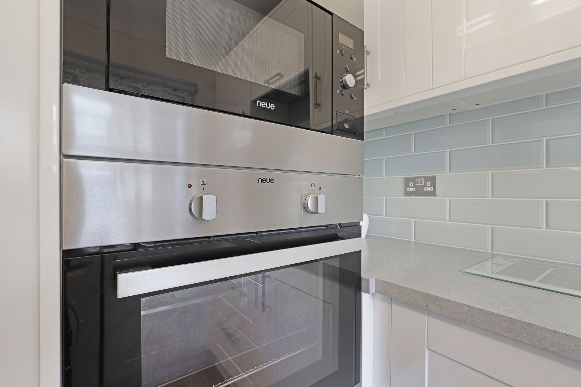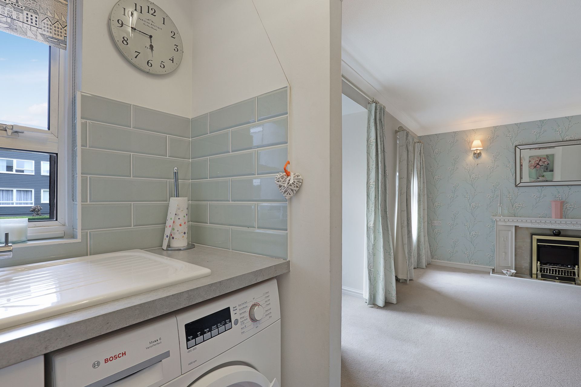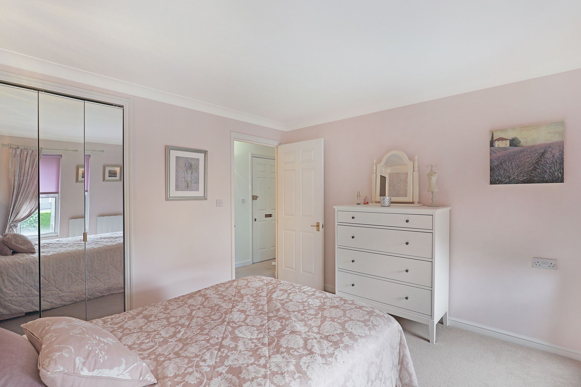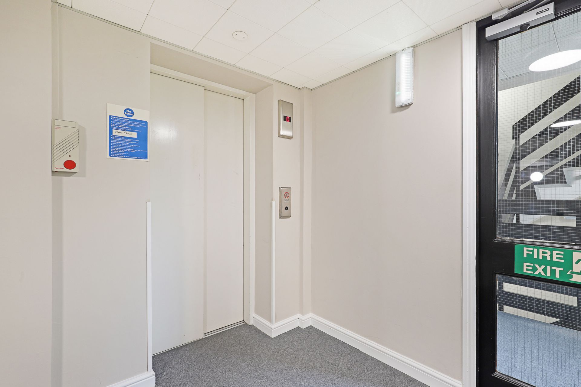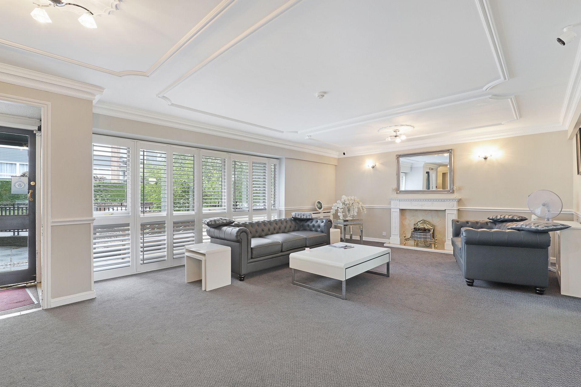020 8504 9344
info@farroneil.co.uk
1 Bedroom Retirement For Sale in Buckhurst Hill - Guide Price £199,995
Superb one bedroom retirement apartment
First floor with lift facility
West facing lounge
Stylish decor throughout
Shaker style kitchen with appliances
Contemporary shower room
Bedroom with fitted wadrobes
Excellent communal facilities
Queens Road's shops and transport links close by
EPC B / Council Tax C
A beautifully presented one bedroom first floor retirement apartment situated in a highly regarded development, for the over sixties. Features include a house manager, lift facility, communal lounge, gardens, laundry room and resident's parking.
Location
St. James Gate is a short stroll away from Queens Road with its boutique shops, cafes, restaurants, Waitrose Supermarket and Buckhurst Hill Central Line Station. The area is well served by transport links, for road users links into London are close by and there are good public transport services with bus routes and the Central Line. For leisure pursuits the Buckhurst Hill Tennis and Bowls Club and Epping Forest are also accessible.
Accommodation
The apartment has a contemporary feel throughout with a superb fitted kitchen and shower room. The lounge is a generous size with a feature fireplace, along with two windows and being west facing provides lots of natural light. The kitchen is fitted with Shaker style units, cleverly designed with ample storage space and appliances. The bedroom is a good size with fitted wardrobes. The shower room is stylishly fitted with a walk-in shower, vanity suit and complimentary tiling. There is also further fitted storage in the hall.
We have been informed by the vendor that the service charge is £2,883.60 per annum which includes the building insurance and maintenance of communal areas, ground rent £472.63 per annum and the lease term remaining is 88 years.
Total SDLT due
Below is a breakdown of how the total amount of SDLT was calculated.
Up to £250k (Percentage rate 0%)
£ 0
Above £250k and up to £925k (Percentage rate 5%)
£ 0
Above £925k and up to £1.5m (Percentage rate 10%)
£ 0
Above £1.5m (Percentage rate 12%)
£ 0
Up to £425k (Percentage rate 0%)
£ 0
Above £425k and up to £625k (Percentage rate 0%)
£ 0
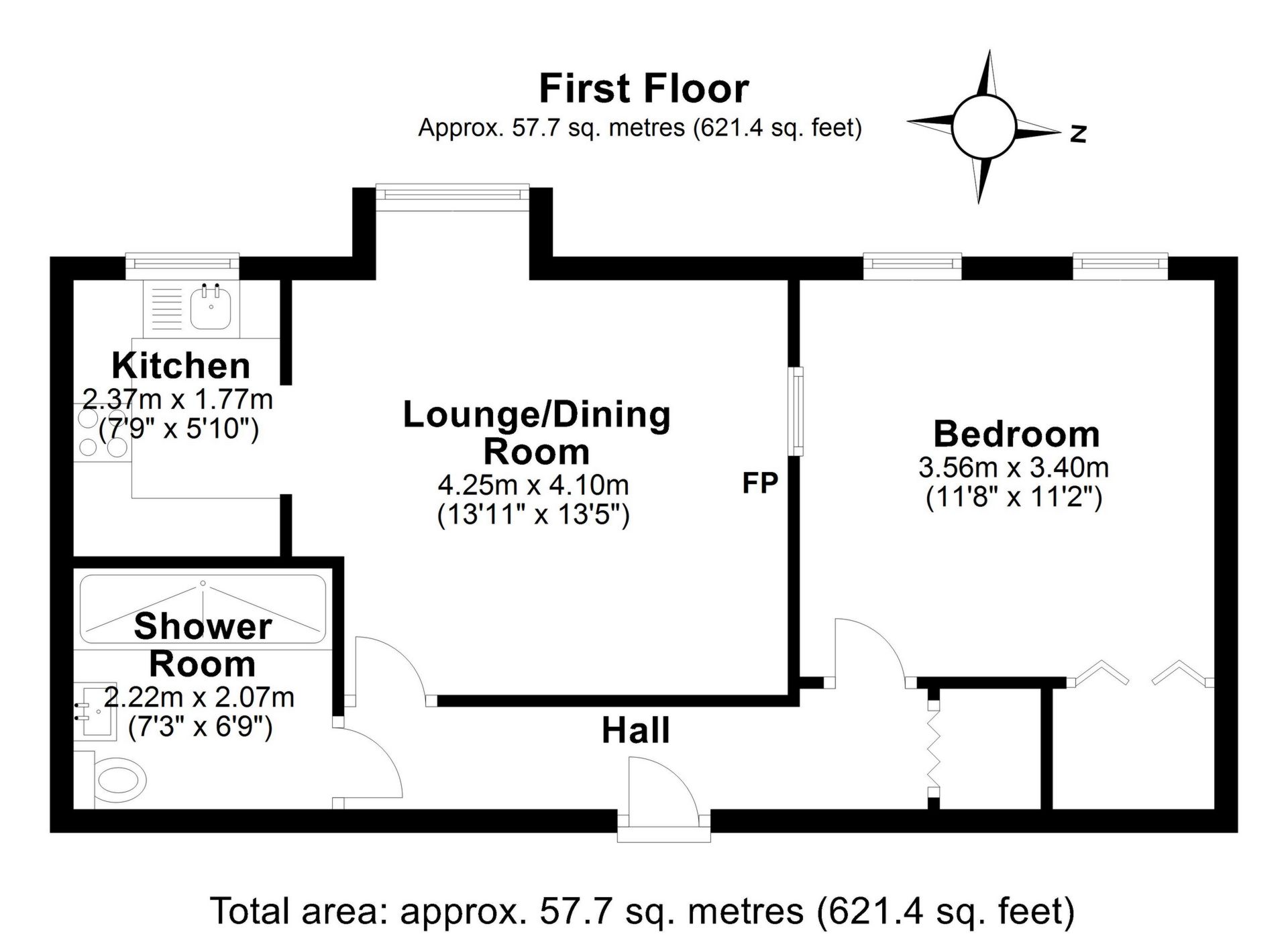
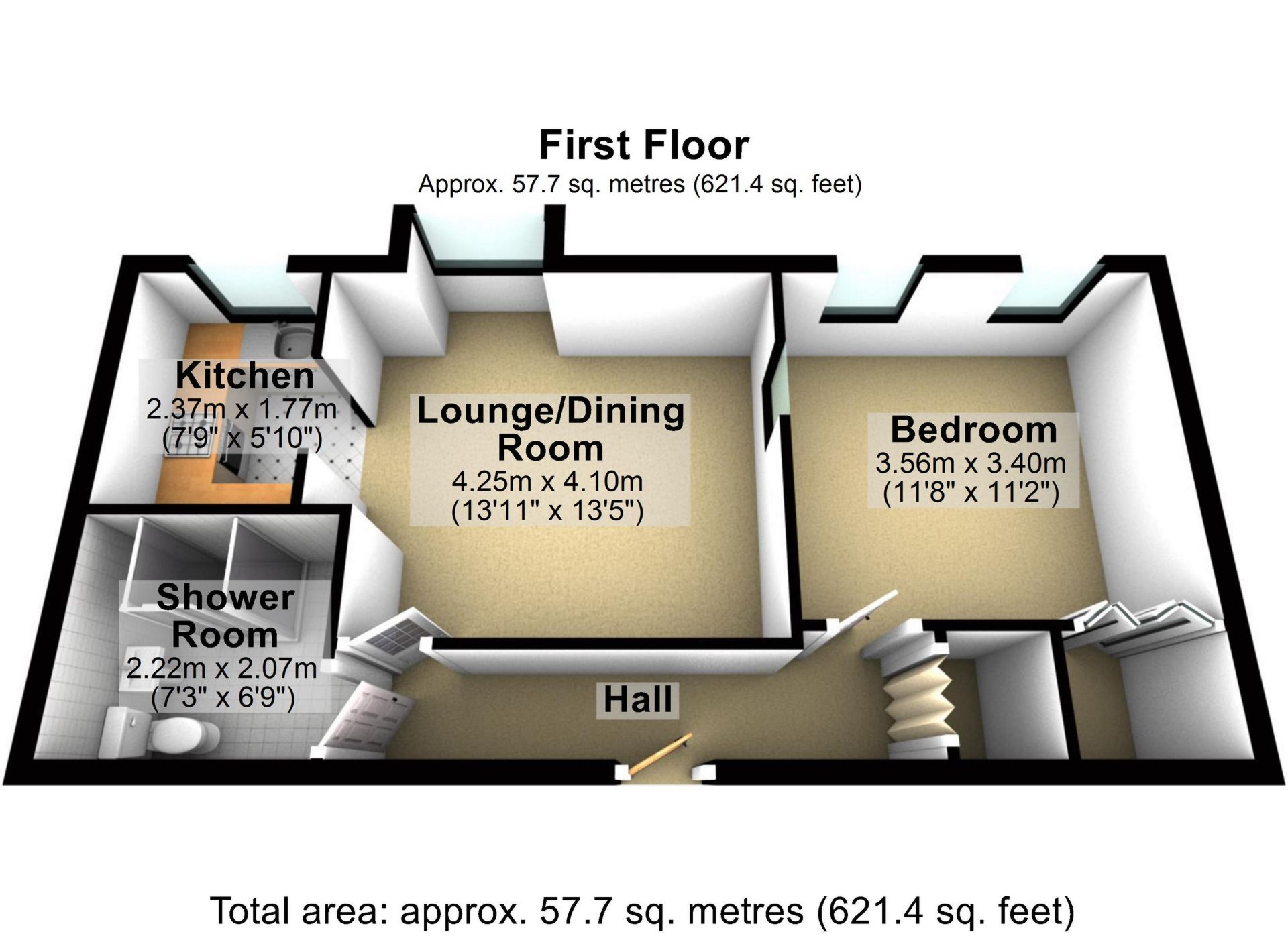
IMPORTANT NOTICE
Descriptions of the property are subjective and are used in good faith as an opinion and NOT as a statement of fact. Please make further specific enquires to ensure that our descriptions are likely to match any expectations you may have of the property. We have not tested any services, systems or appliances at this property. We strongly recommend that all the information we provide be verified by you on inspection, and by your Surveyor and Conveyancer.


