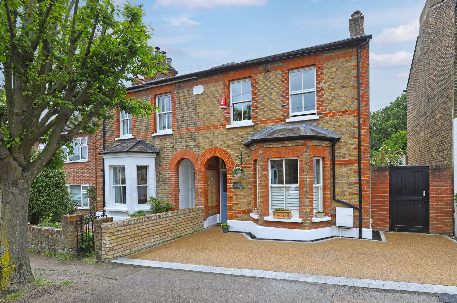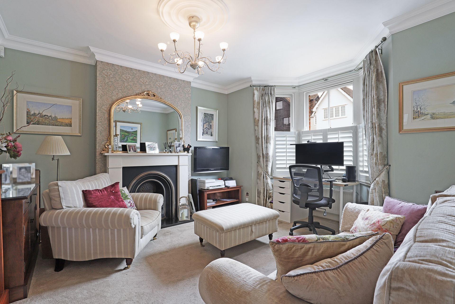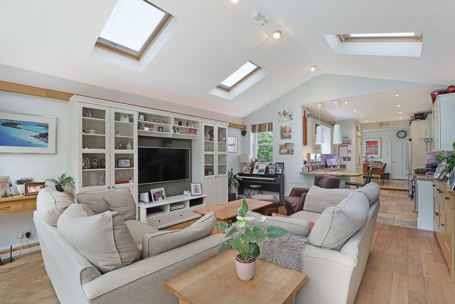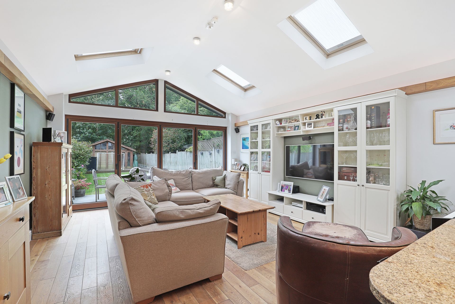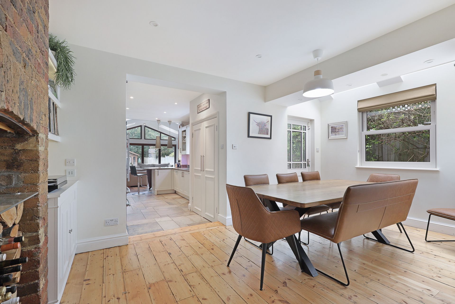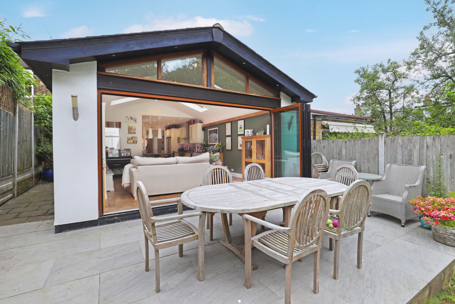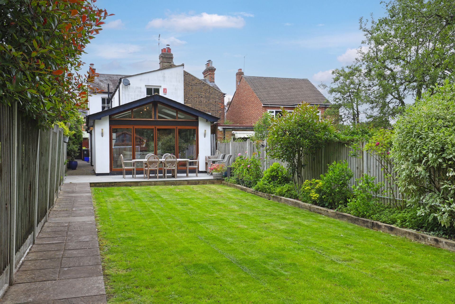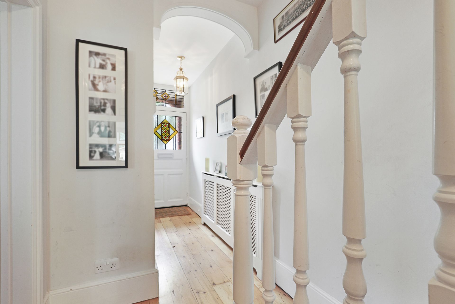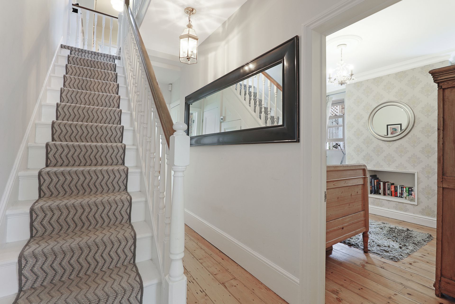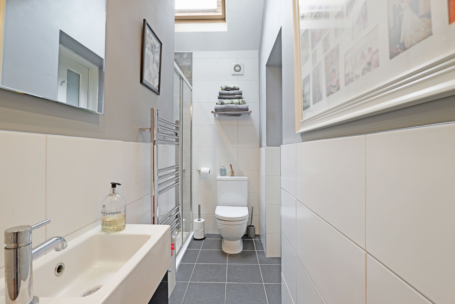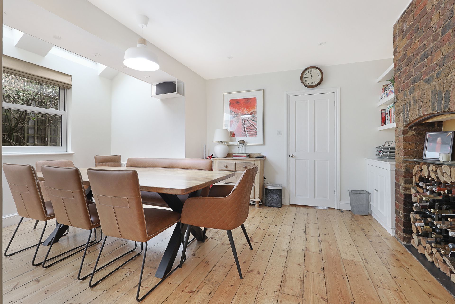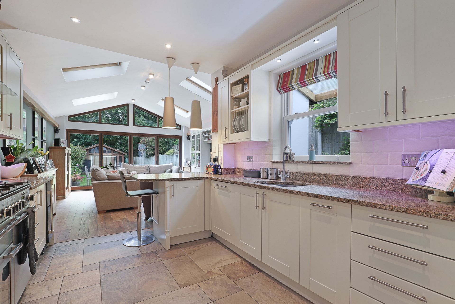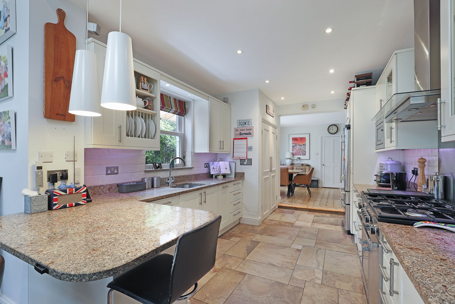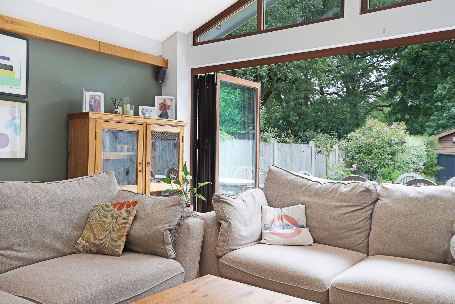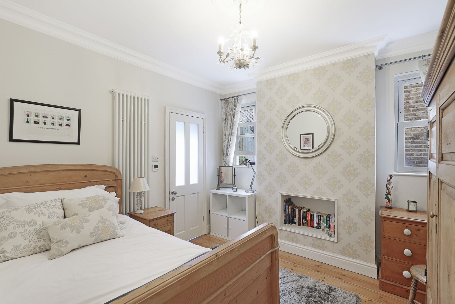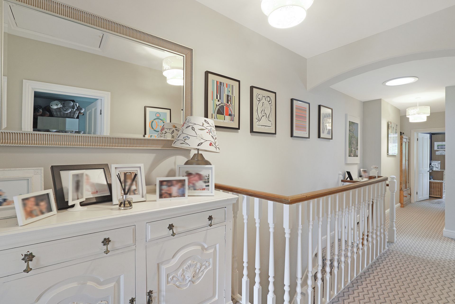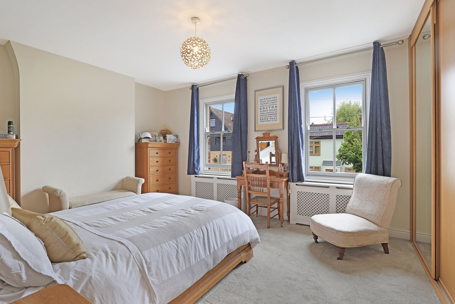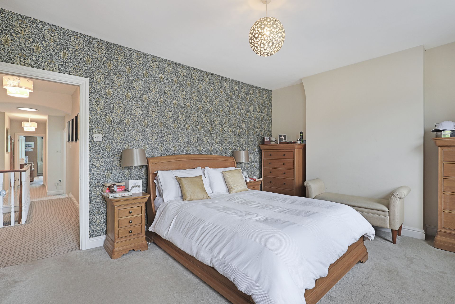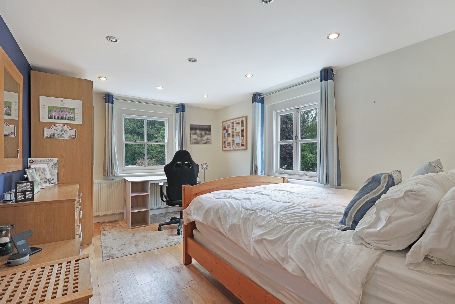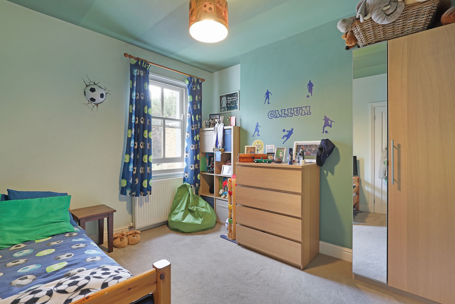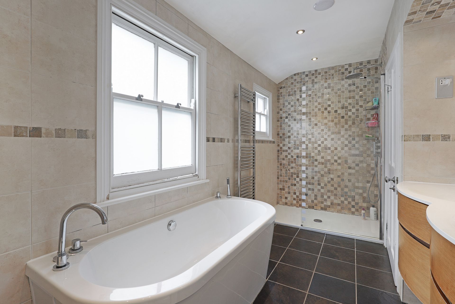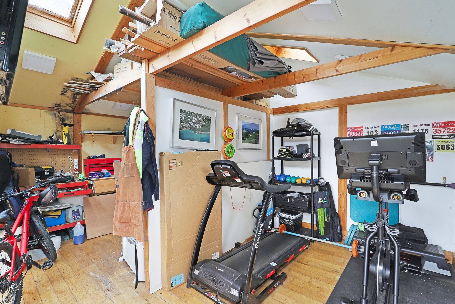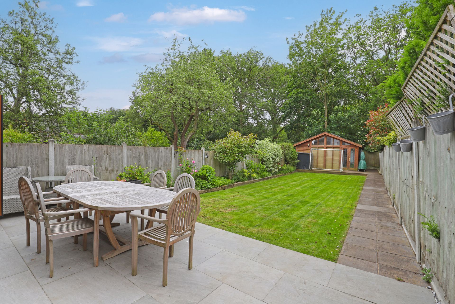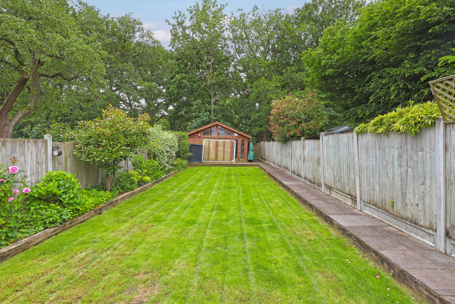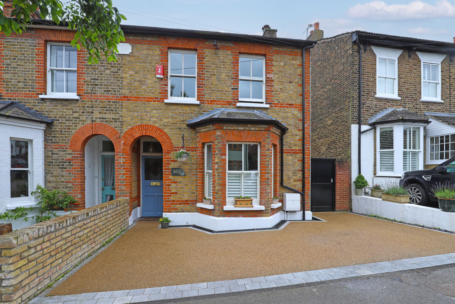020 8504 9344
info@farroneil.co.uk
3 Bedroom Semi Detached Sold STC in Buckhurst Hill - Guide Price £995,000
Stunning Victorian family home
Backing directly onto Epping Forest
Three double bedrooms
Open plan kitchen/living space
Separate sitting room with period features
Ground floor cloakroom/shower room
Offered with no onward chain
South facing 90ft rear garden with outbuilding
Great location in the heart of Buckhurst Hill
EPC rating D68 / Council Tax band E
A stunning semi-detached Victorian property which has been transformed by the present owners to create a delightful family home with an excellent mix of modern and period features. The house has been stylishly extended to the ground floor, offers 3/4 bedrooms and has a mature south-facing garden backing onto Epping Forest.
Location
Princes Road is the perfect location for Queens Road, with its boutique shops, cafes, restaurants and Waitrose Supermarket. The Central Line Station is just a short walk away, with its direct links to the City, West End and Canary Wharf, and for road users the M11, M25 and routes into London are all easily accessible. The area is a popular choice for families, being so well served by highly regarded state and independent schools, and with Epping Forest and an excellent choice of sports clubs close by, including a David Lloyd, there are plenty of leisure opportunities to hand.
Interior
This late Victorian property offers a wonderful mix of period features alongside a modern layout with contemporary fittings to create a superb family home. The ground floor accommodation commences with a welcoming entrance hall with exposed floorboards, and to the front aspect is a charming sitting room with a cast iron fireplace and sash windows. There is a 2nd reception room, which is presently being used as a fourth bedroom, with access to a Jack & Jill guest cloakroom/shower room. The rear of the ground floor was extended more recently, commencing with a dining area for entertaining, opening to a marvellously bright and spacious kitchen/living space with a Shaker style kitchen with granite worktops and ample space for appliances. There is also a very useful utility cupboard which houses the washing machine and dryer. The remainder of the space is ideal for relaxing and looking onto the garden from the bi-fold doors, and being south-facing, a great way to bring the house and garden together. The first floor offers a good size landing, which unusually for a Victorian house is all on one level, with three well appointed double bedrooms and a modern family bathroom with a white Duravit suite including a bath and separate shower.
Exterior
The front of the house has a resin driveway with parking for one car, and there is a sideway giving access to the rear garden. Further parking is available with a resident's permit for a nominal fee payable. The rear garden is an absolute treat, south facing, approaching 90ft in length and with Epping Forest directly to the rear which gives a perfect backdrop. The garden commences with a stylish patio, directly to the rear of the house, so perfect for a summer barbeque, with the remainder laid to lawn with mature mixed borders. There is also a path leading to an outbuilding which is presently used as a gym with a further garden storage area, and beyond this is a gate leading straight into the Lords Bushes, so ideal for dog-walkers.
Total SDLT due
Below is a breakdown of how the total amount of SDLT was calculated.
Up to £250k (Percentage rate 0%)
£ 0
Above £250k and up to £925k (Percentage rate 5%)
£ 0
Above £925k and up to £1.5m (Percentage rate 10%)
£ 0
Above £1.5m (Percentage rate 12%)
£ 0
Up to £425k (Percentage rate 0%)
£ 0
Above £425k and up to £625k (Percentage rate 0%)
£ 0
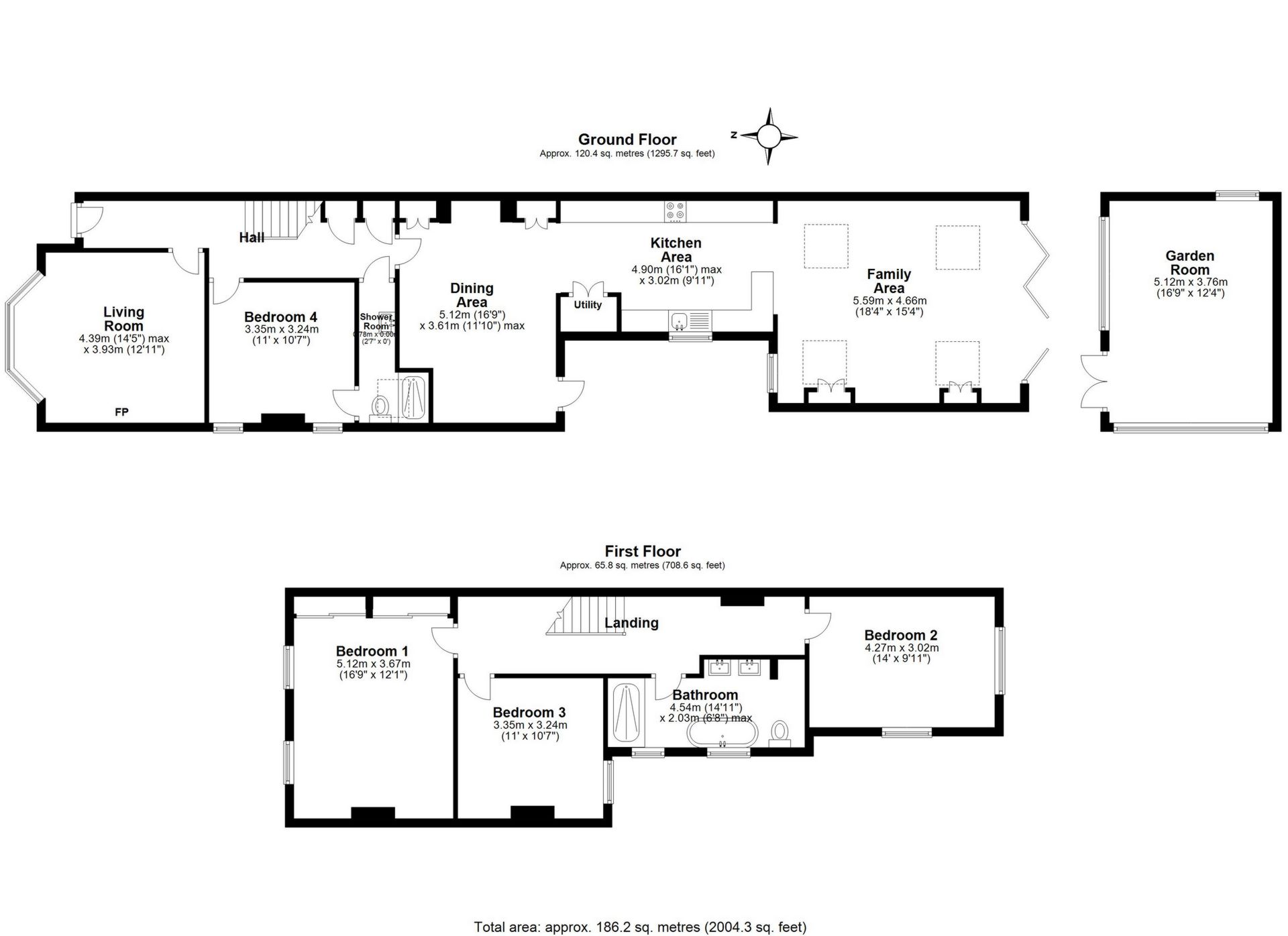
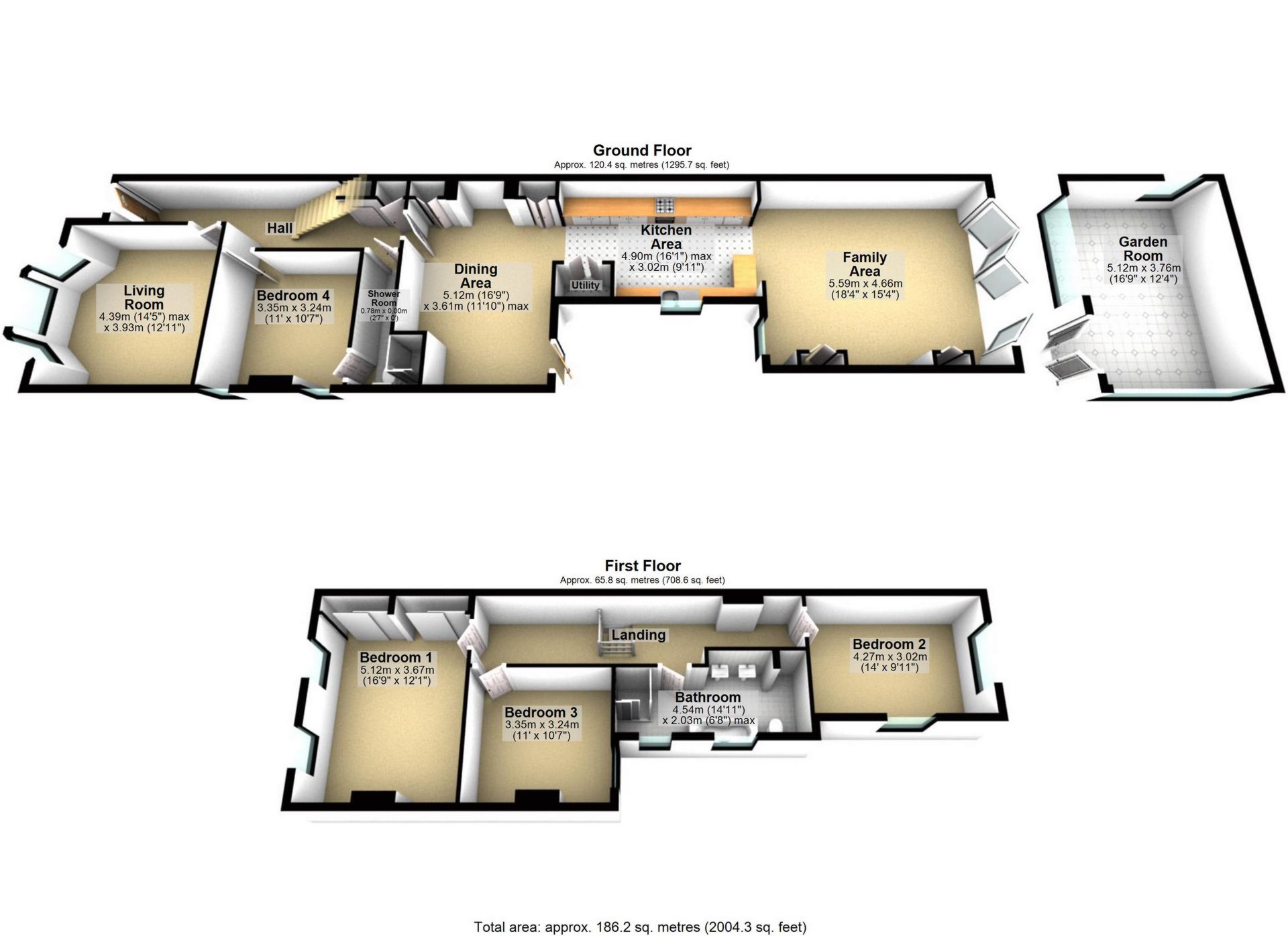
IMPORTANT NOTICE
Descriptions of the property are subjective and are used in good faith as an opinion and NOT as a statement of fact. Please make further specific enquires to ensure that our descriptions are likely to match any expectations you may have of the property. We have not tested any services, systems or appliances at this property. We strongly recommend that all the information we provide be verified by you on inspection, and by your Surveyor and Conveyancer.


