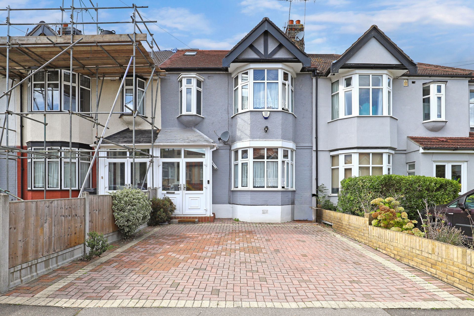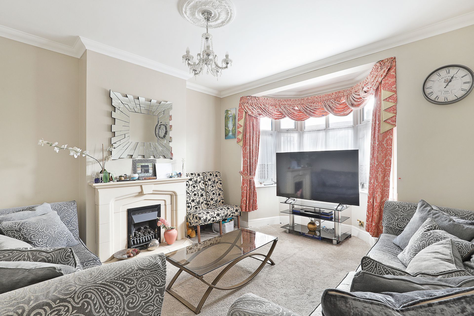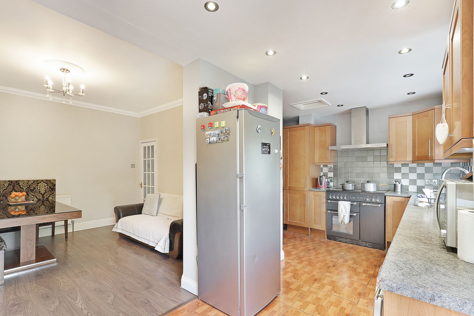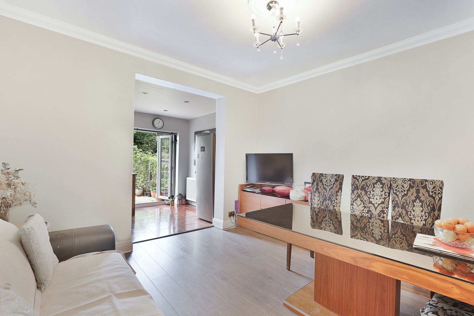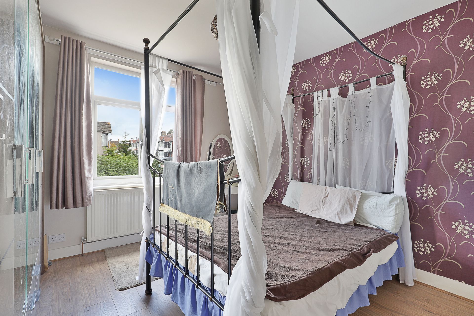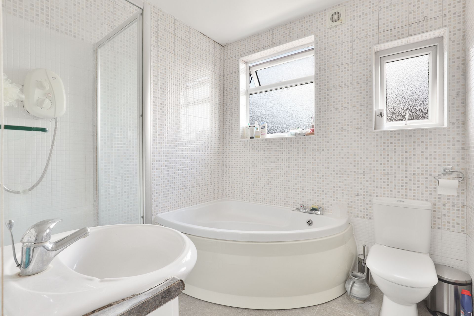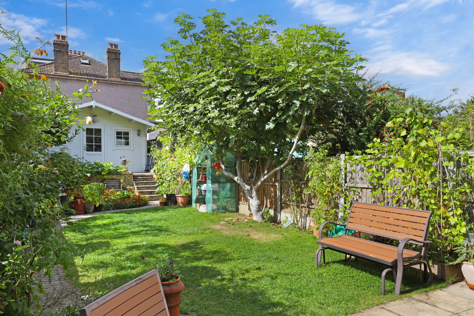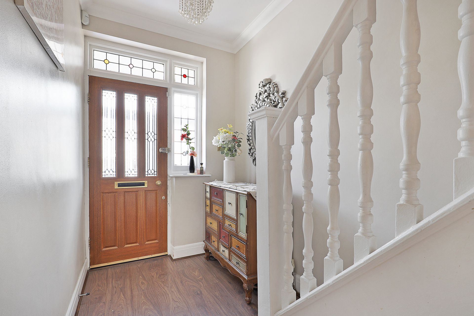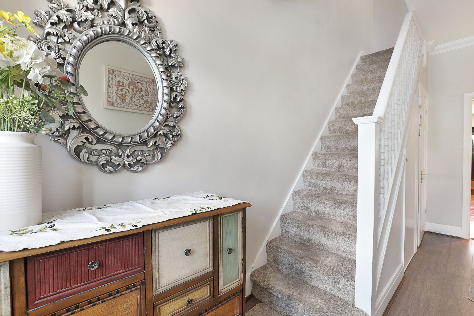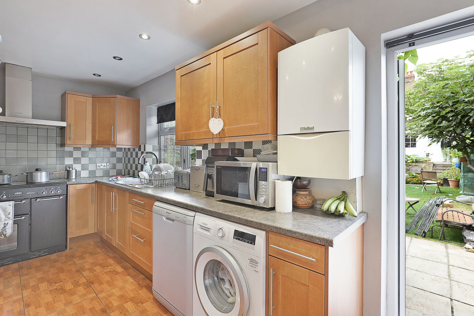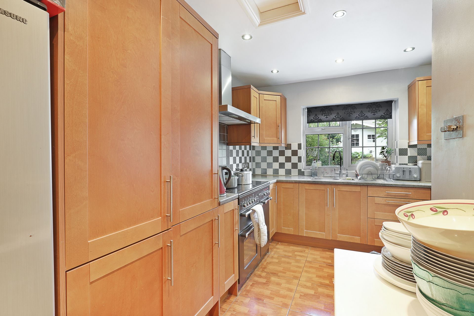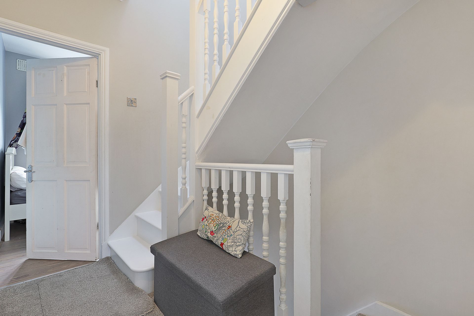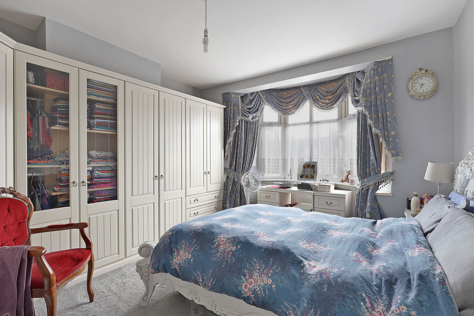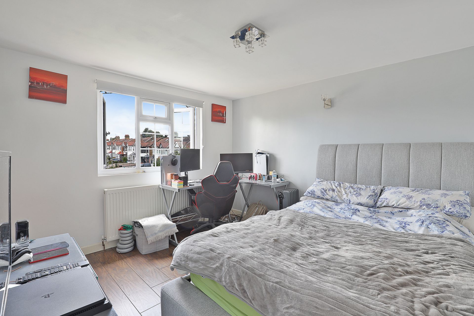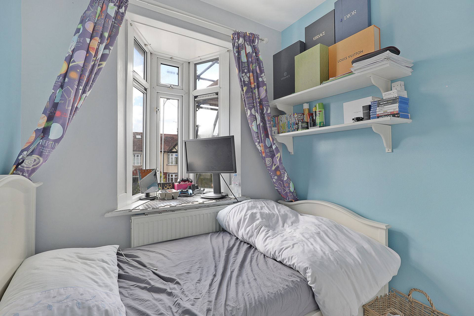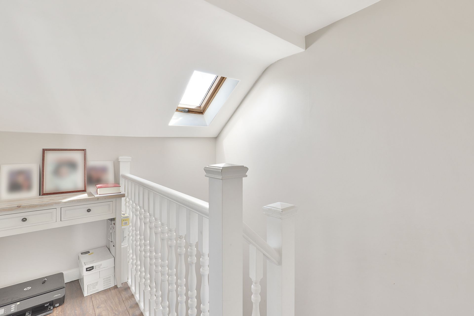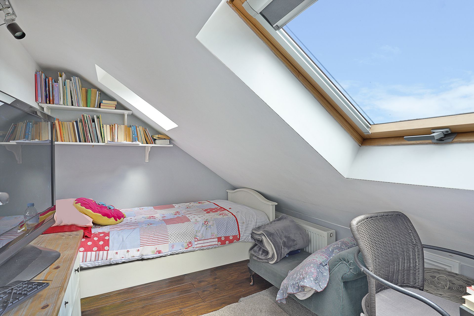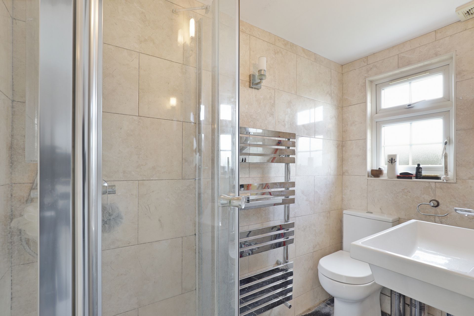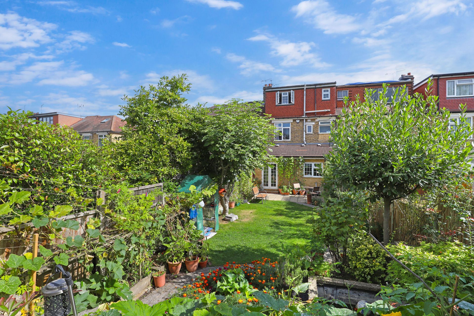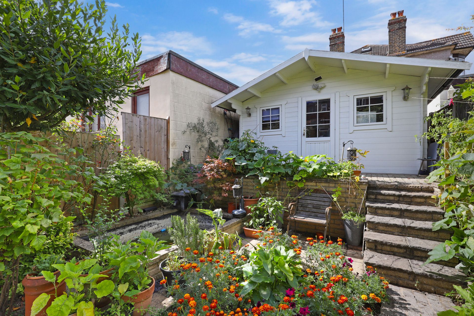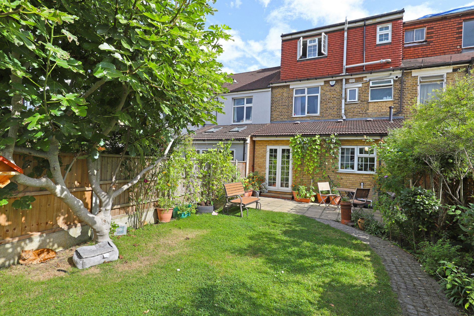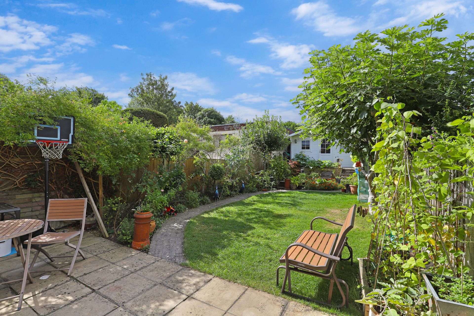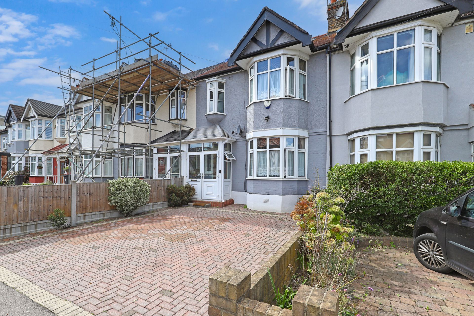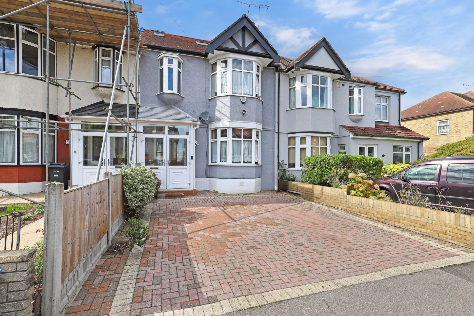020 8504 9344
info@farroneil.co.uk
5 Bedroom Terraced For Sale - Guide Price £725,000
Extended 1930's terraced house
Accommodation over three floors
Five bedrooms & two bathrooms
Two spacious reception rooms
L-shaped fitted kitchen
Guest cloakroom
West facing rear garden with outbuilding
Excellent location for schools & Central Line
EPC rating D59
Council Tax band E
A substantial 1930's terraced property which has been extended both to the ground floor and also into the loft to create a wonderful family home. Features include two reception rooms, an l-shaped fitted kitchen, guest cloakroom and upstairs are five bedrooms and two bathrooms, with parking to the front and a wonderfully mature west facing rear garden with summerhouse.
Location
The property is well located approximately 1/2 a mile from both Woodford & South Woodford Central Line Stations with their direct links to the City, West End and Canary Wharf. For road users the M11, M25, North Circular Road and routes into London are close by with plenty of bus routes on hand. There are local shops at both Snakes Lane and The Broadway, and supermarkets close by. Woodford Green is a popular choice for families, with an excellent range of both state and independent schools, and with Epping Forest and a wide selection of sports clubs close by, you will never be short of leisure pursuits.
Interior
The ground floor accommodation commences with a spacious entrance hall with stairs to the upper floors and an understairs storage cupboard. There are two spacious reception rooms presently used as a sitting room to the front aspect and then a separate dining room which opens onto the kitchen to make a wonderfully spacious family space. The L-shaped kitchen is fitted with an extensive range of Shaker style units with contrasting granite effect worktops and there is ample space for appliances and storage alike. On the first floor are the traditional two double bedrooms, a single room and the family bathroom; all well appointed and presented, whilst on the top floor are a further two bedrooms, a modern shower room and there is plenty of storage within the eaves.
Exterior
The front garden has been block paved to offer parking for two cars. The rear garden is a real treat, west facing and approximately 70ft in length with a patio area, lawn, mature tree and shrub borders, and to the rear is a garden room which offers storage space and room for an office, gym or playroom and there is a gate to the rear giving access to a shared driveway.
Total SDLT due
Below is a breakdown of how the total amount of SDLT was calculated.
Up to £250k (Percentage rate 0%)
£ 0
Above £250k and up to £925k (Percentage rate 5%)
£ 0
Above £925k and up to £1.5m (Percentage rate 10%)
£ 0
Above £1.5m (Percentage rate 12%)
£ 0
Up to £425k (Percentage rate 0%)
£ 0
Above £425k and up to £625k (Percentage rate 0%)
£ 0
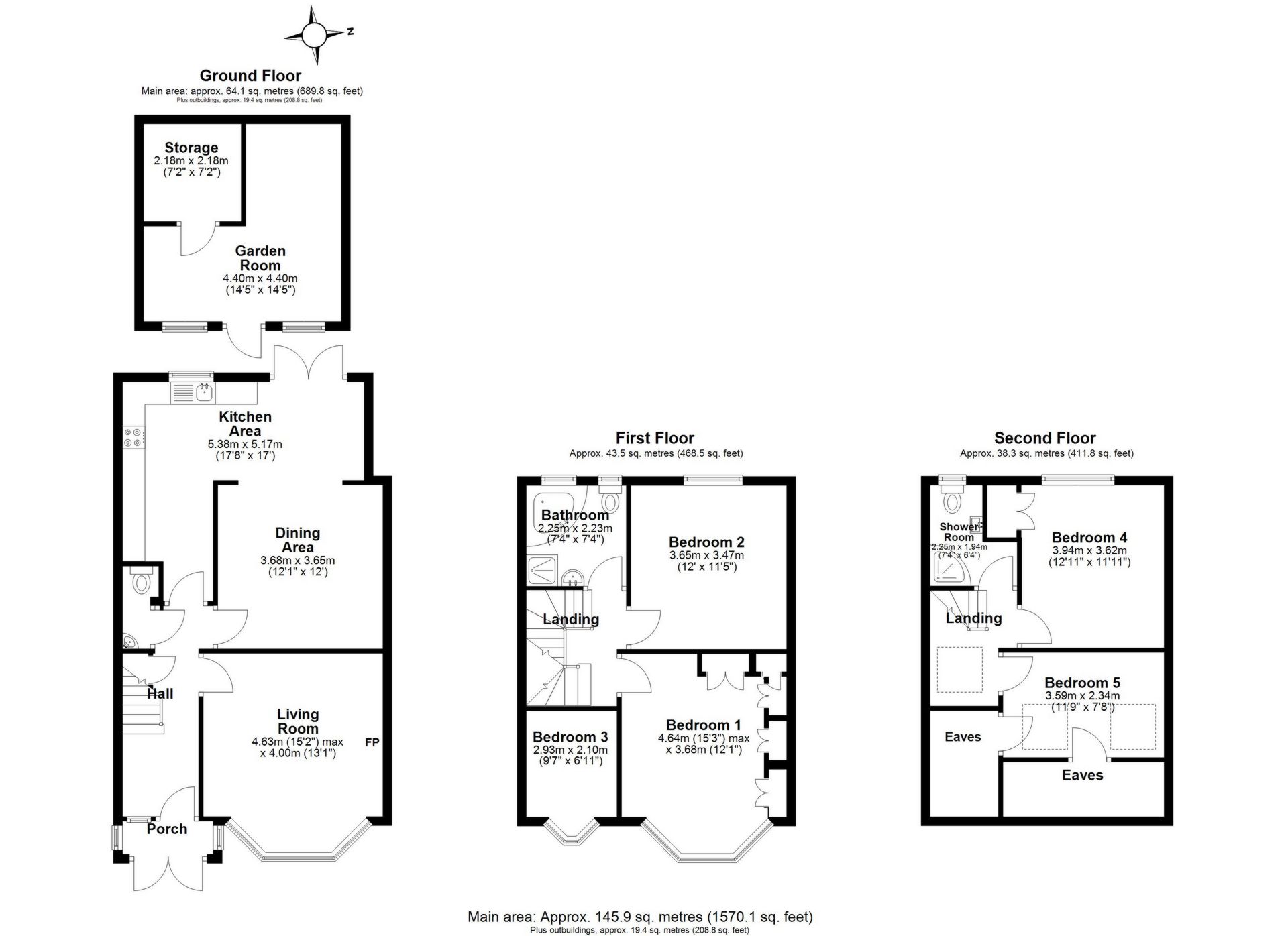
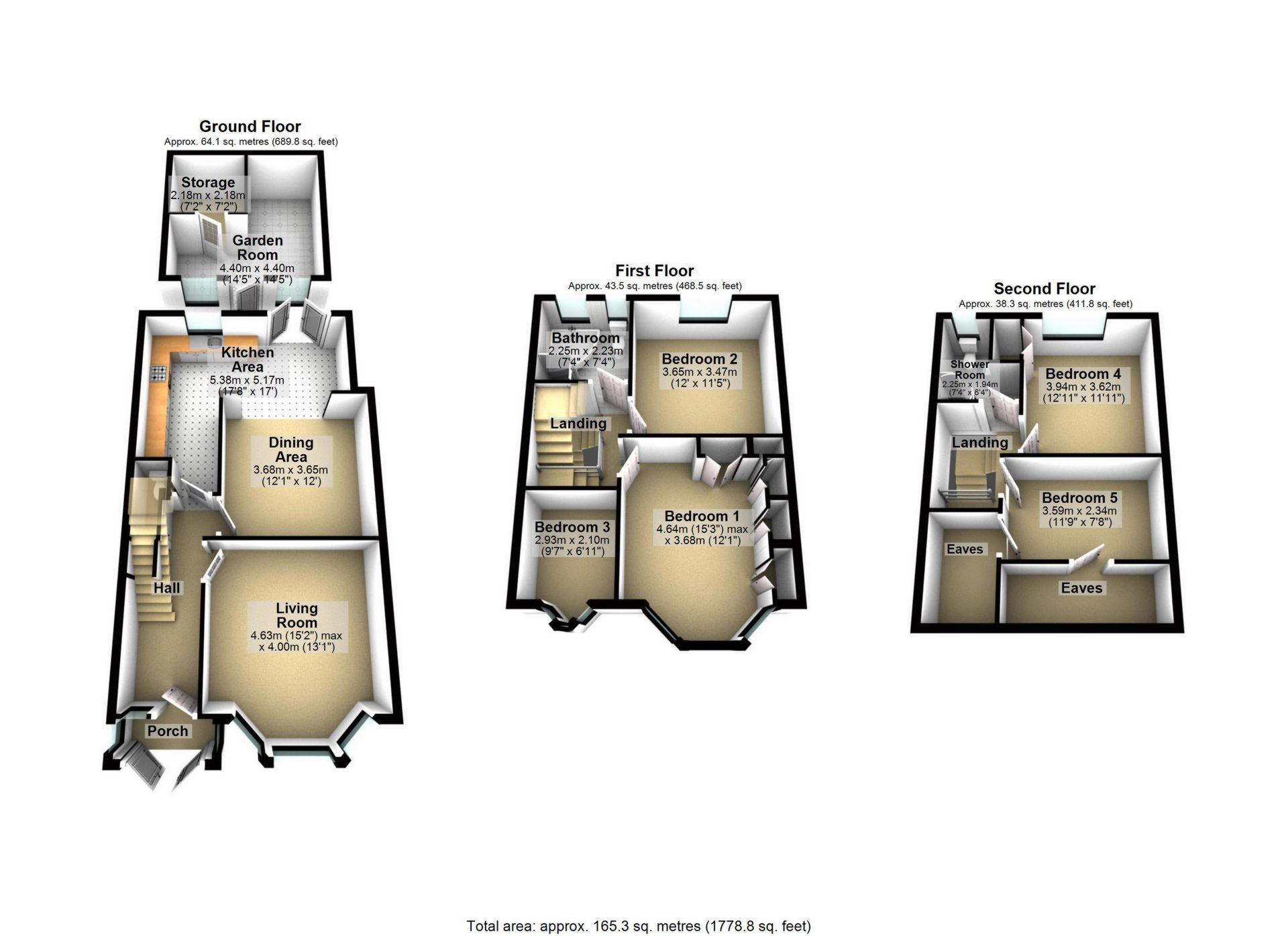
IMPORTANT NOTICE
Descriptions of the property are subjective and are used in good faith as an opinion and NOT as a statement of fact. Please make further specific enquires to ensure that our descriptions are likely to match any expectations you may have of the property. We have not tested any services, systems or appliances at this property. We strongly recommend that all the information we provide be verified by you on inspection, and by your Surveyor and Conveyancer.


