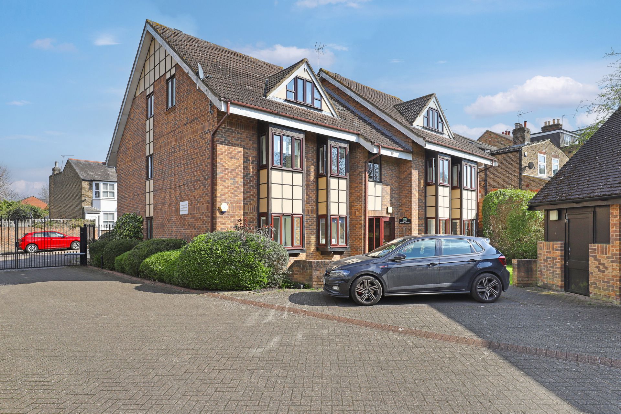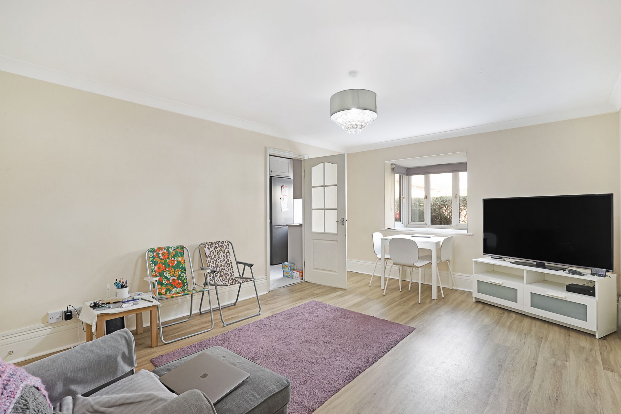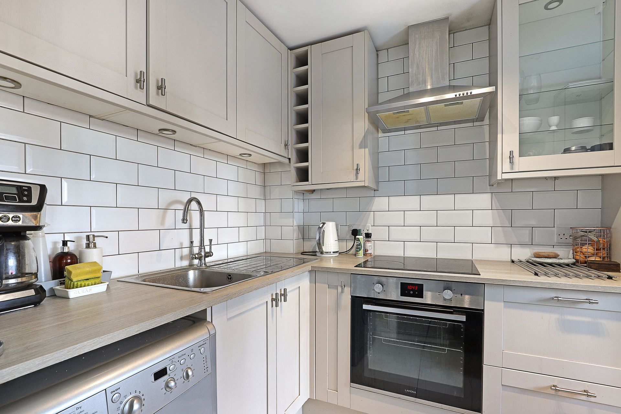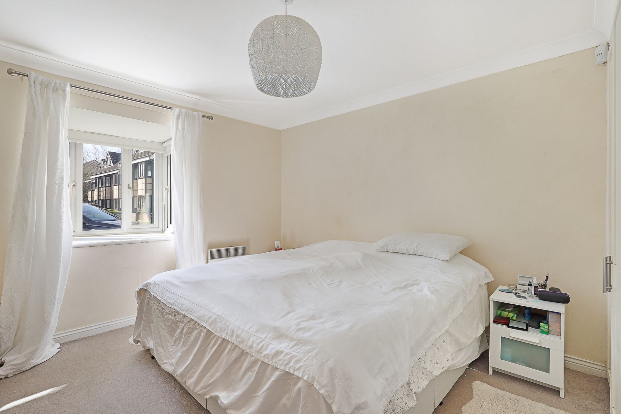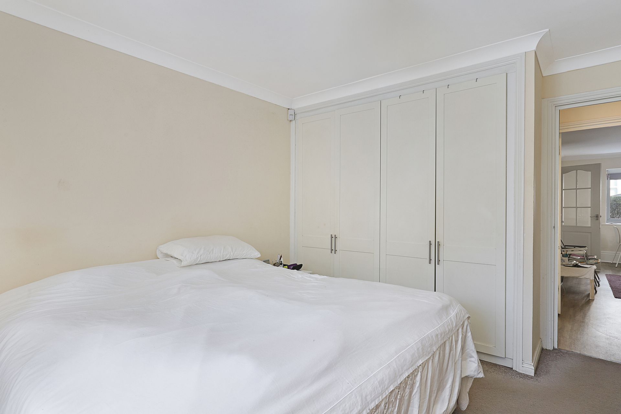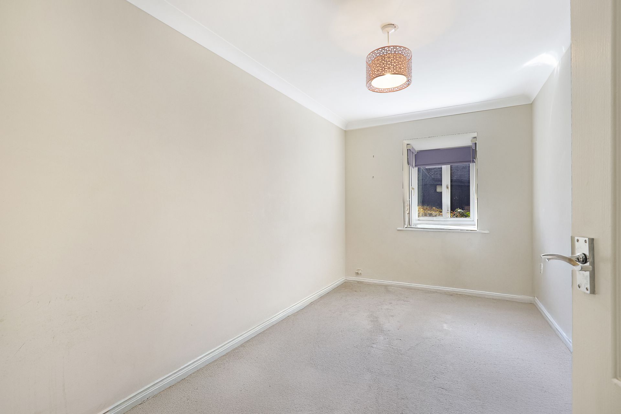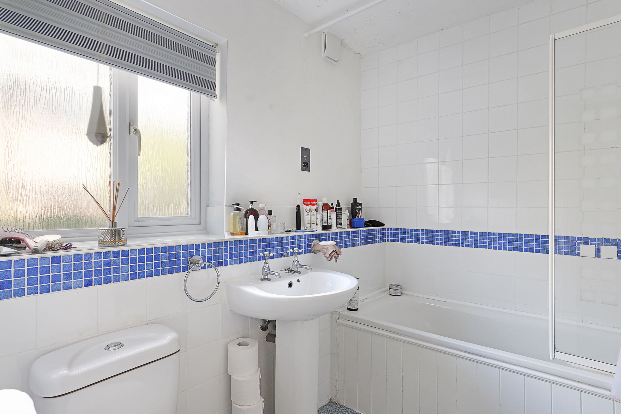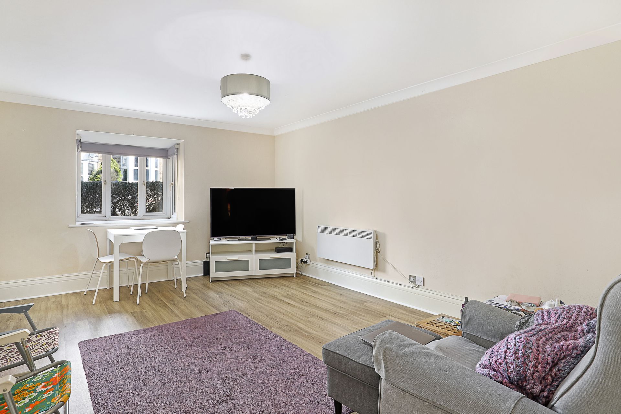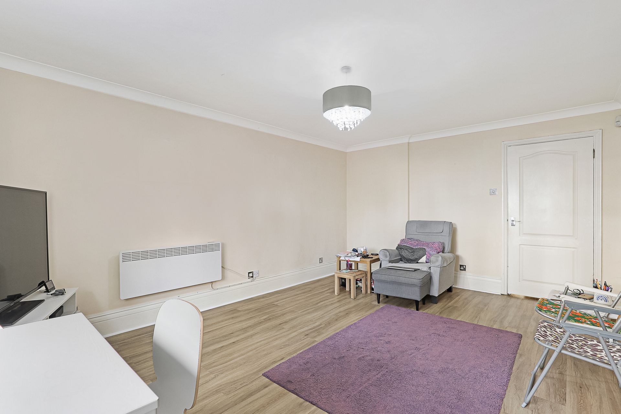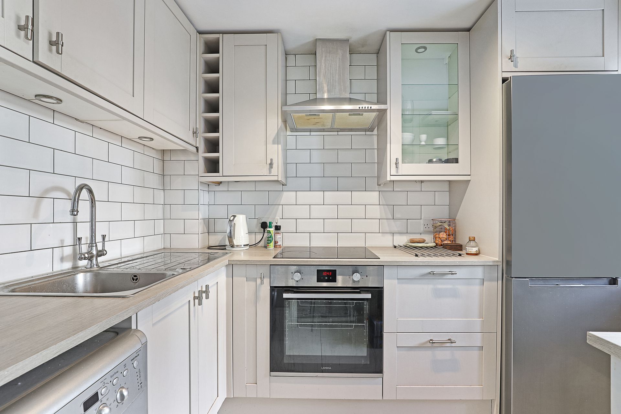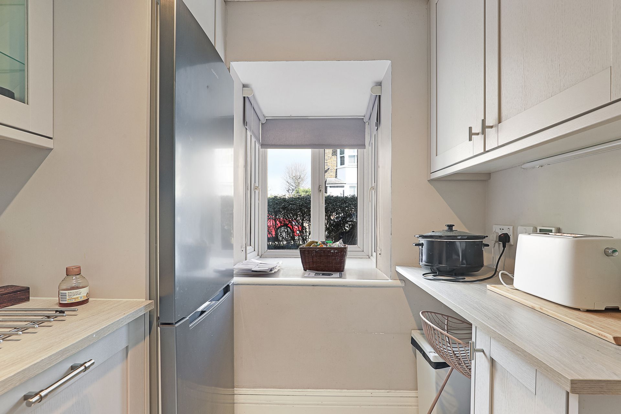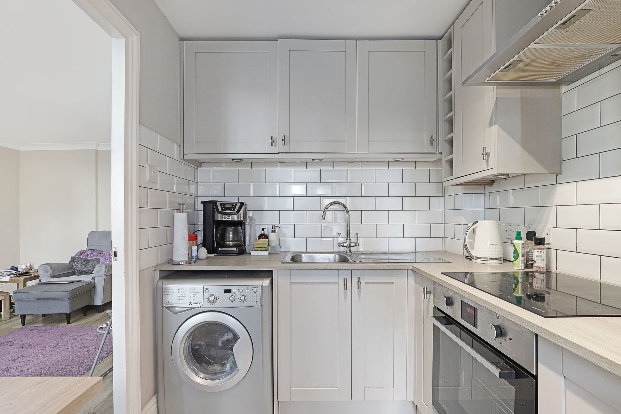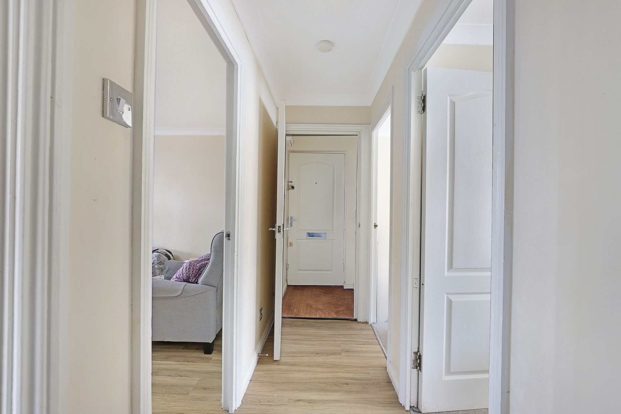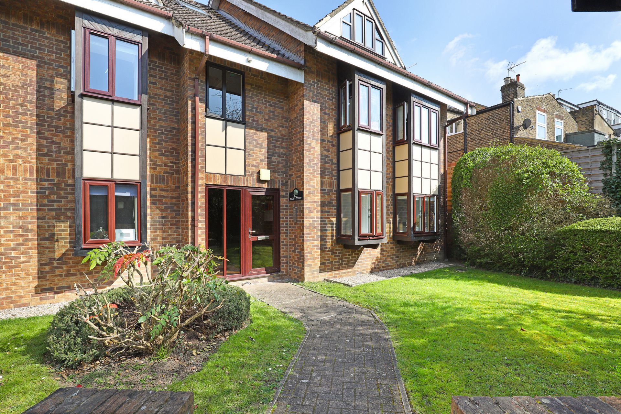020 8504 9344
info@farroneil.co.uk
2 Bedroom Apartment Let Agreed - £1,650 pcm Tenancy Info
Available late April
Two double bedrooms
Sought after private development
Two allocated parking spaces
Offered unfurnished and on a long term basis
Immaculately presented ground floor apartment
Will be newly decorated
Excellent location for Schools, Queens Road and Central Line
EPC D
Council tax band D
AVAILABLE LATE APRIL - a two double bedroom ground floor apartment. Situated in a sought after development in the heart of Buckhurst Hill. Features include a bright contemporary decor throughout, a modern kitchen, two allocated parking spaces, one of which is covered. Offered unfurnished and available on a long term let. The apartment is located within easy reach of Queens Road offering access to the Central Line into the City, West End and Canary Wharf.
| Entrance | Via secure entry doors to communal hall with own front door to apartment. | |||
| Hall | Lobby with entry handset and alarm panel with further door to hall with storage heater, airing cupboard housing immersion and doors to all rooms. | |||
| Lounge / Diner | 17'0" x 12'0" (5.18m x 3.66m) Double glazed square bay window to front aspect. Coving to ceiling. Storage heater. Panelled door from hall. Partly glazed door to kitchen. | |||
| Kitchen | 9'0" x 6'6" (2.74m x 1.98m) A range of base and wall mounted units with granite effect worksurfaces incorporating stainless steel sink and drainer with mixer tap. Integral stainless steel electric oven and four ring hob and extractor. Space for fridge freezer and washing machine. Mosaic tiled splash. Tiled flooring. Double glazed bay window to front. Space for bistro style breakfast table. | |||
| Bedroom 1 | 12'10" x 11'1" (3.91m x 3.38m) Double glazed combination window to rear aspect. Fitted wardrobes to one wall. Coving to ceiling. Wall mounted electric heater. Panelled door. | |||
| Bedroom 2 | 12'10" x 7'6" (3.91m x 2.29m) Double glazed window to rear aspect. Wall mounted electric heater. Coving to ceiling. Panelled door. | |||
| Bathroom | A white suite comprising of a panel enclosed bath with electric shower and screen, pedestal wash hand basin and low flush w/c. Heated towel rail. Wood effect flooring and partly tiled walls. Double glazed opaque window to side. | |||
| Exterior | The Chequers has well maintained communal grounds with extensive residents parking, lawns and mature planting. | |||
| Parking | This apartment benefits from one covered parking space alongside the block, and a further allocated space further into the development. |
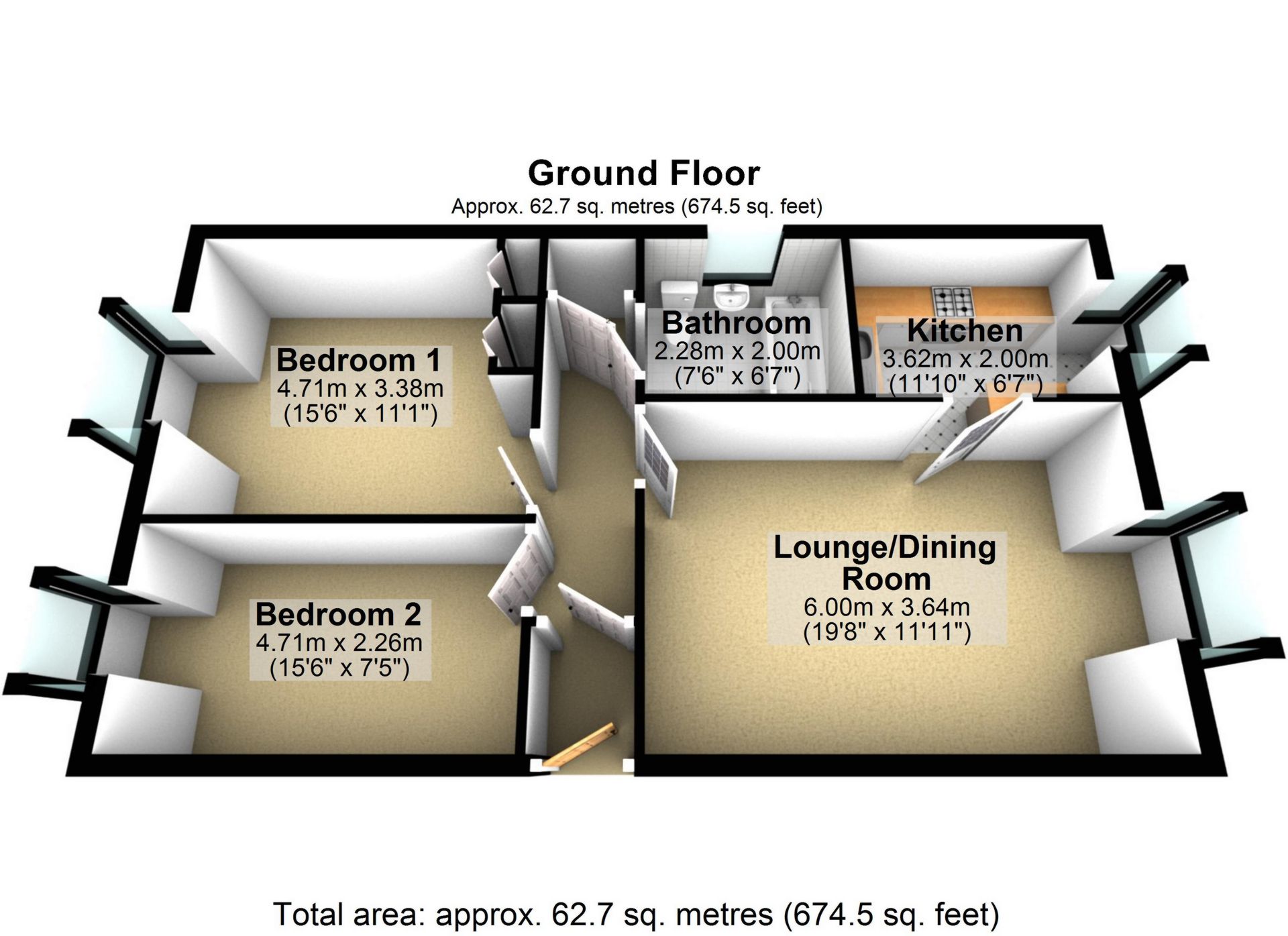
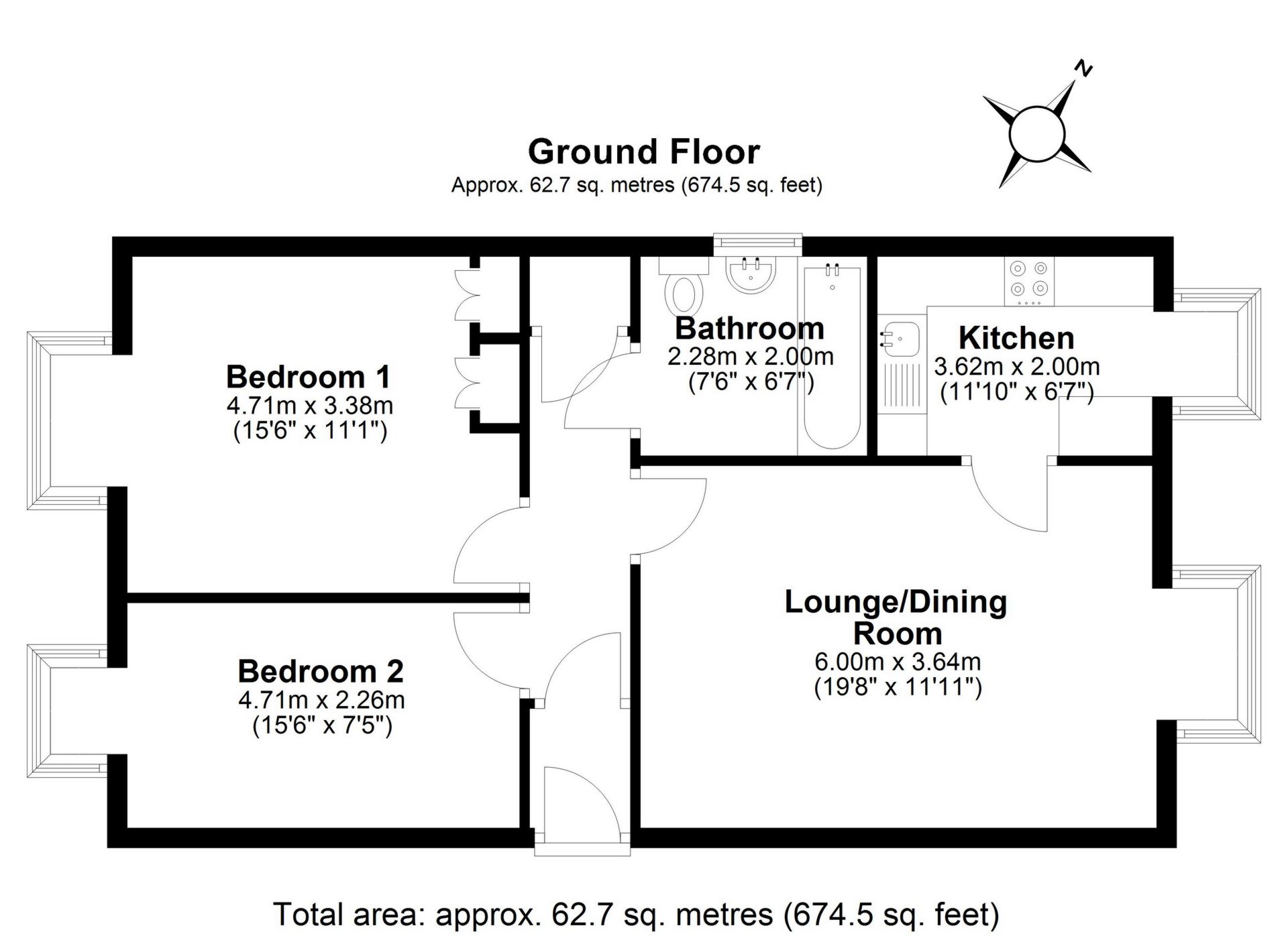
IMPORTANT NOTICE
Descriptions of the property are subjective and are used in good faith as an opinion and NOT as a statement of fact. Please make further specific enquires to ensure that our descriptions are likely to match any expectations you may have of the property. We have not tested any services, systems or appliances at this property. We strongly recommend that all the information we provide be verified by you on inspection, and by your Surveyor and Conveyancer.


