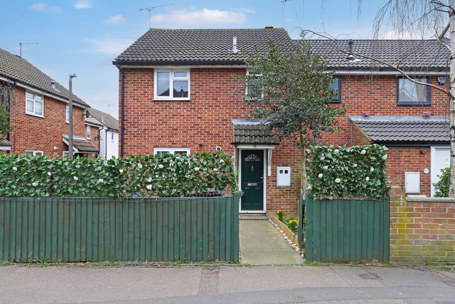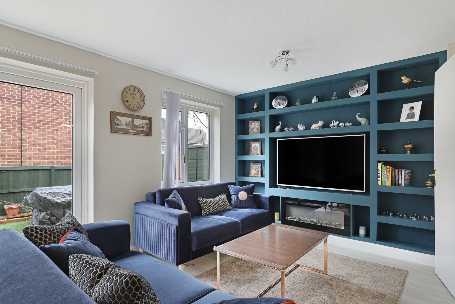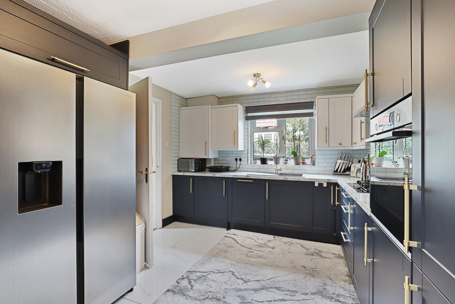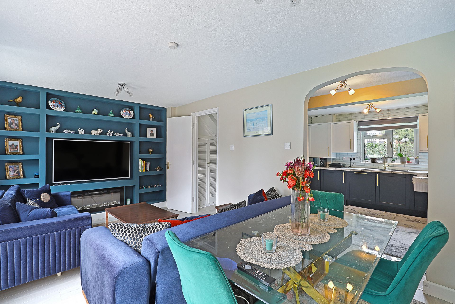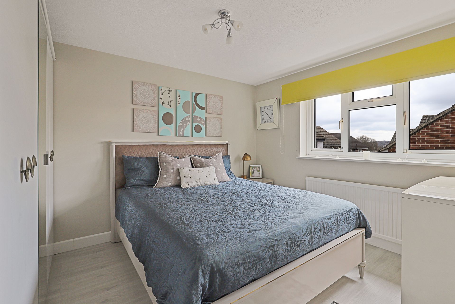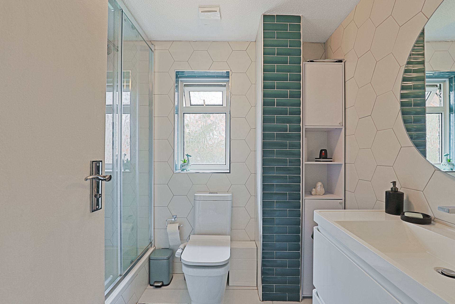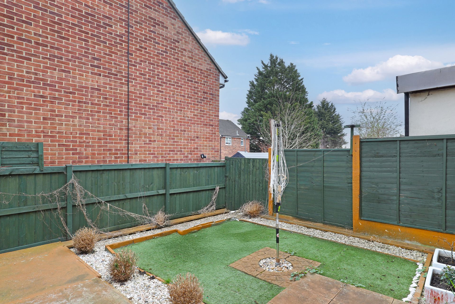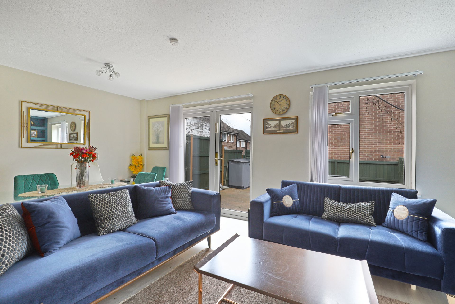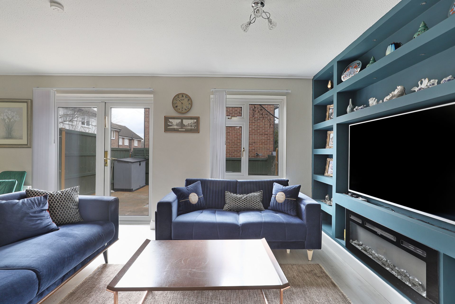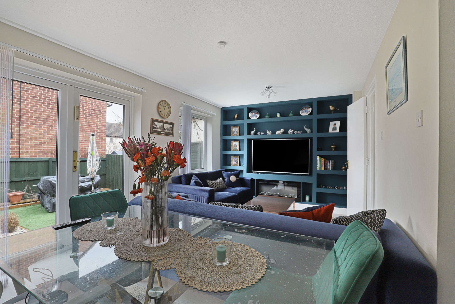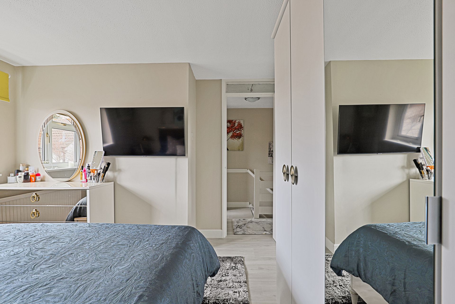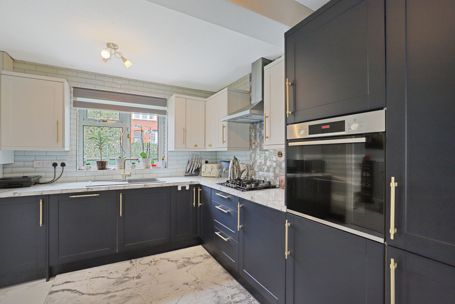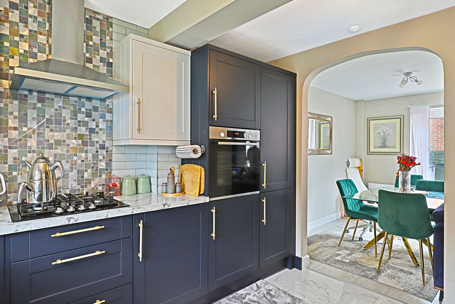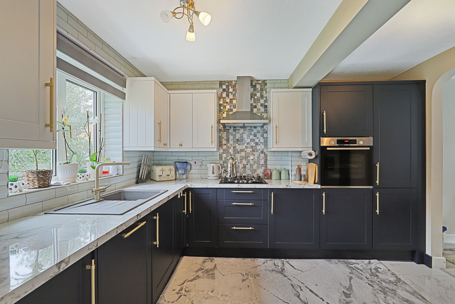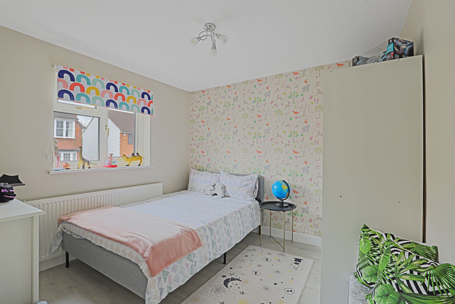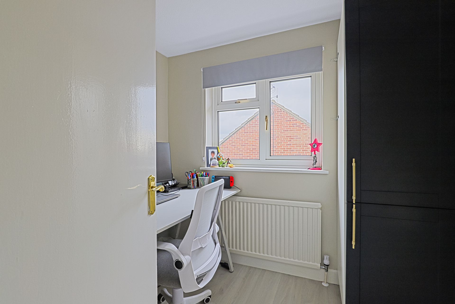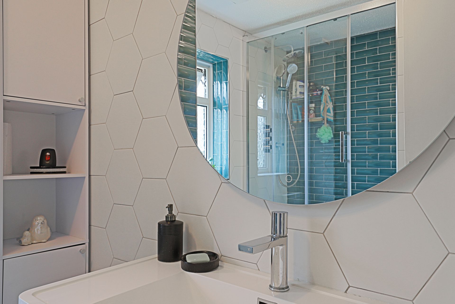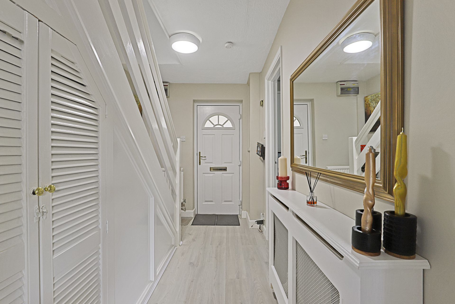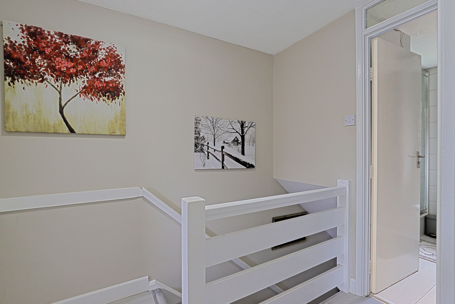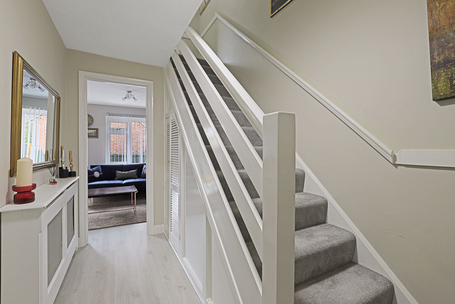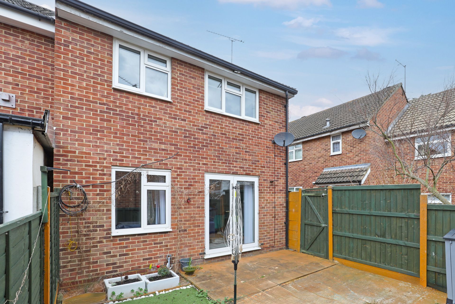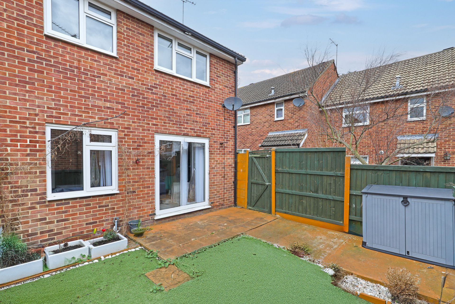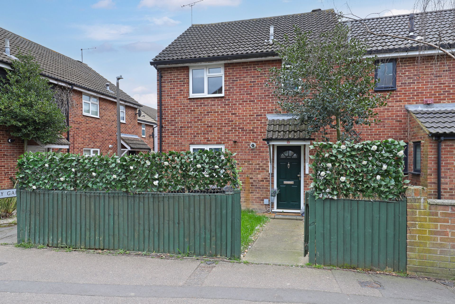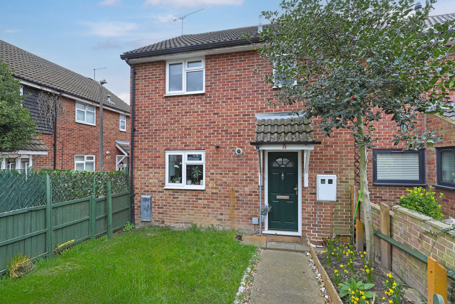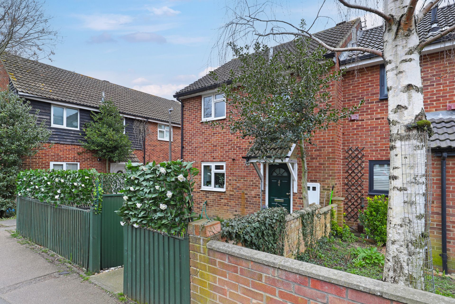020 8504 9344
info@farroneil.co.uk
3 Bedroom Semi Detached Sold STC in Buckhurst Hill - Guide Price £575,000
Superb three bedroom semi detached property
Stylishly decorated throughout
Contemporary kitchen with integrated appliances
Lounge / Dining room open to rear garden
First floor shower room
Allocated two parking spaces
Located in the heart of Buckhurst Hill
Stone's throw away from Queens Road
Central Line station very close by
EPC tbc / Council Tax E
A superb three bedroom semi detached property located in the heart of Buckhurst Hill. The present owners have transformed this property with a contemporary kitchen and shower room plus stunning decor throughout. This property has the added benefit of two allocated parking spaces with the Central Line Station and Queens Road just a stone's throw away.
Location
Victoria Road is located in a perfect spot just a stone's throw from Queens Road, in the heart of Buckhurst Hill, with its excellent mix of boutique shops, cafes, restaurants and a Waitrose Supermarket. Also close by is the Central Line Station with its direct links to The City, the West End and Canary Wharf, and for road users the M11, M25 and routes in London are easily accessible. The property is well placed for leisure pursuits being surrounded by Epping Forest and there is a good selection of golf and tennis clubs with a David Lloyd Centre a short drive away. A popular choice for families as the area is well served by an excellent choice of both state and independent schools; and nurseries.
Accommodation
On the ground floor is a welcoming hallway with access to the kitchen and lounge / dining room. The kitchen is positioned at the front of the house and enjoys plenty of natural light thanks to an open archway connecting the lounge/dining room. The kitchen is stylishly fitted with cabinets, integrated and freestanding appliances, complementary tiling and contrasting worktops. The lounge / dining room is a generous space with bespoke carpentry to one wall with a feature electric fire. There are double doors opening directly onto the garden providing a perfect space to relax and entertain. The first floor has three well-appointed bedrooms, the main having fitted wardrobes. The shower room is aesthetically pleasing and well designed with a double shower cubicle, vanity sink, w/c and lots of storage and a good choice of tiling.
Exterior
The property has both front and rear gardens. The front garden includes lawn and borders, while the rear garden is a low-maintenance courtyard style with artificial lawn, patio, and a useful side gate.
There are two allocated parking spaces which can be found off Salisbury Gardens, to the rear of the house.
Total SDLT due
Below is a breakdown of how the total amount of SDLT was calculated.
Up to £125k (Percentage rate 0%)
£ 0
Above £125k up to £250k (Percentage rate 2%)
£ 0
Above £250k and up to £925k (Percentage rate 5%)
£ 0
Above £925k and up to £1.5m (Percentage rate 10%)
£ 0
Above £1.5m (Percentage rate 12%)
£ 0
Up to £300k (Percentage rate 0%)
£ 0
Above £300k and up to £500k (Percentage rate 0%)
£ 0
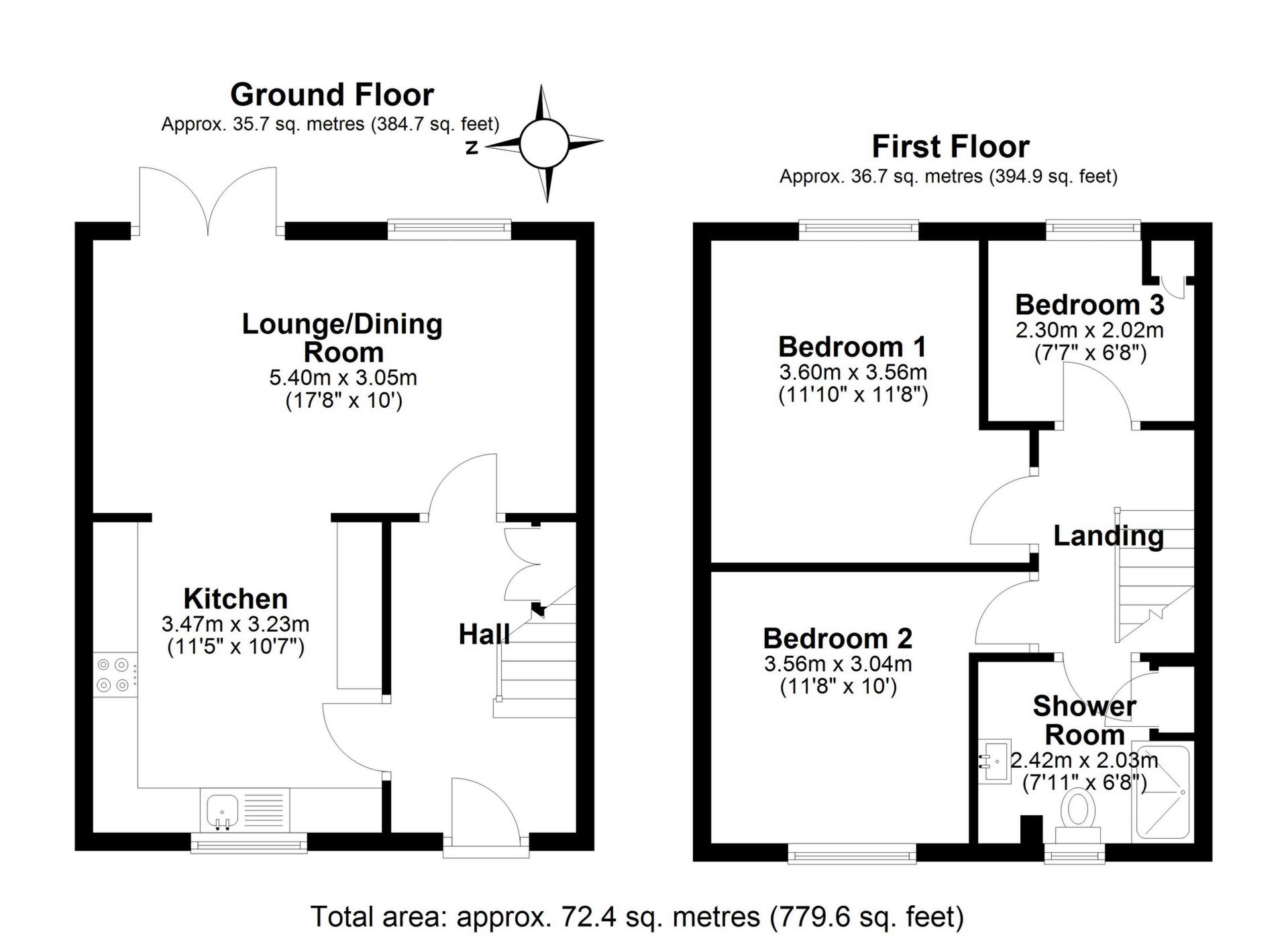
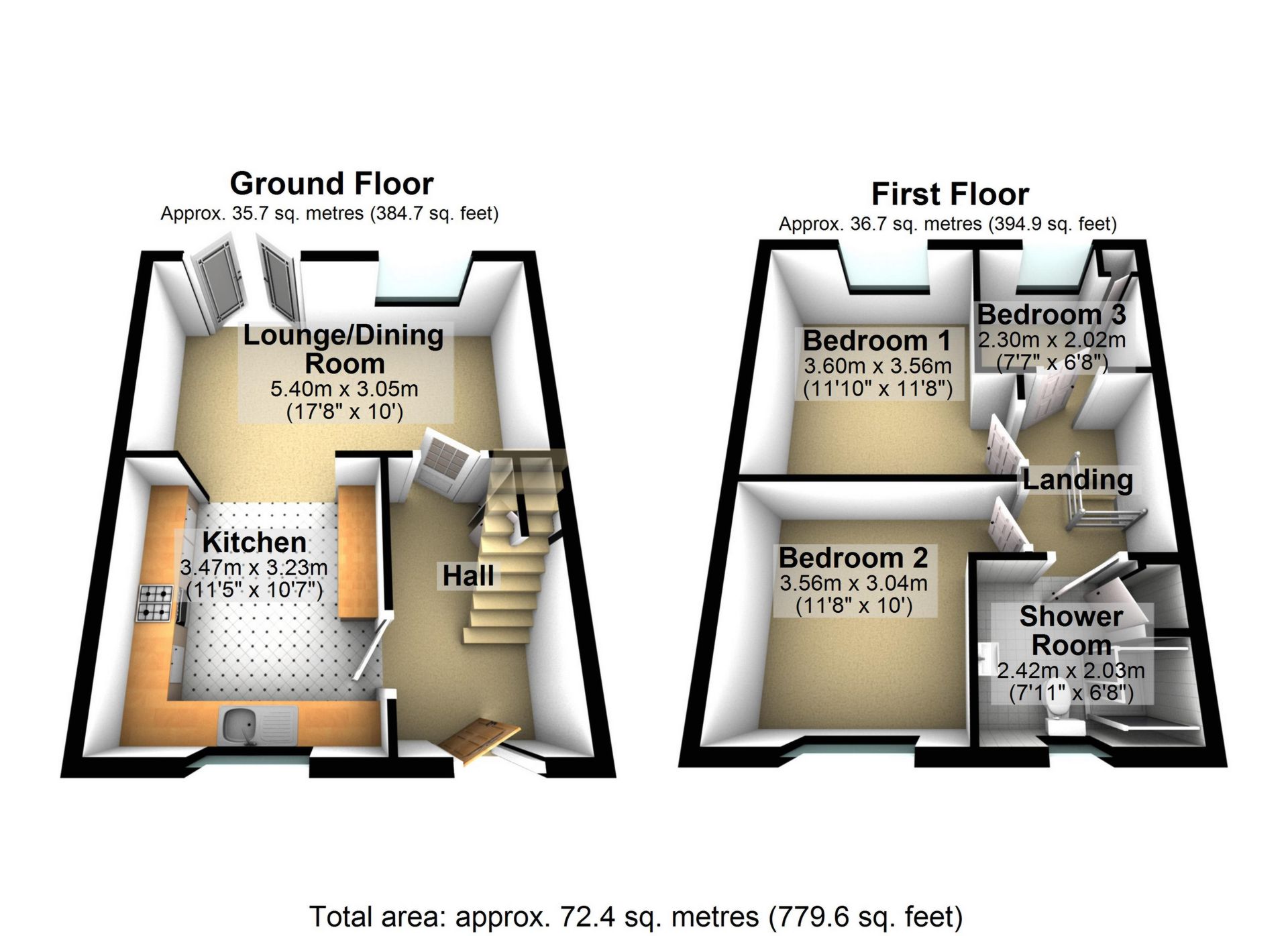
IMPORTANT NOTICE
Descriptions of the property are subjective and are used in good faith as an opinion and NOT as a statement of fact. Please make further specific enquires to ensure that our descriptions are likely to match any expectations you may have of the property. We have not tested any services, systems or appliances at this property. We strongly recommend that all the information we provide be verified by you on inspection, and by your Surveyor and Conveyancer.


