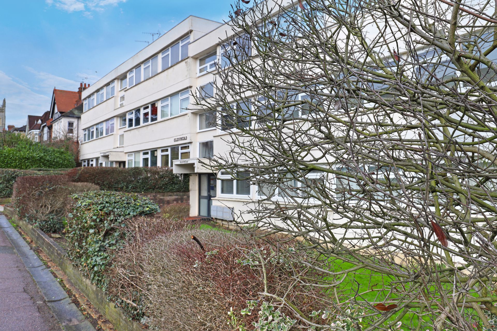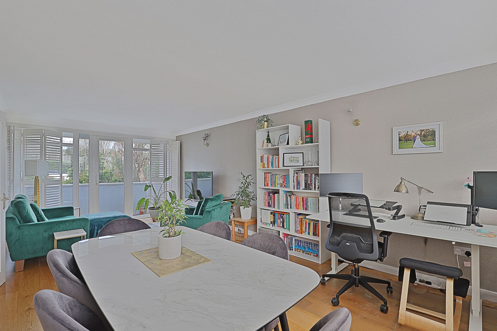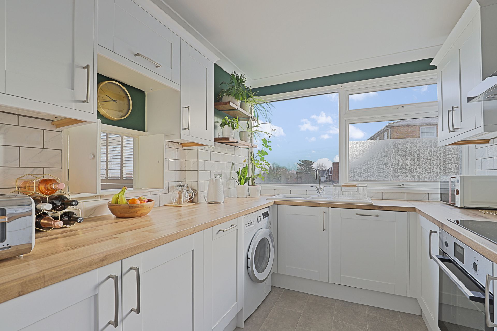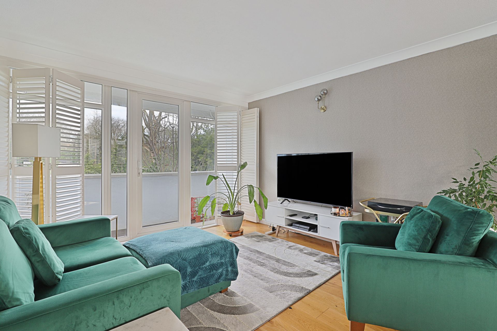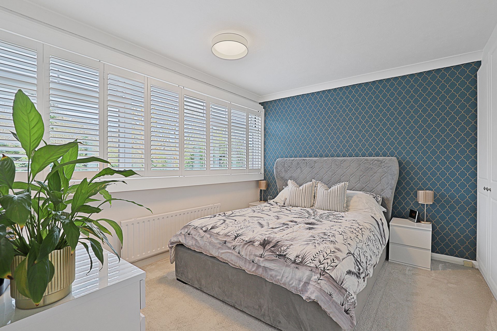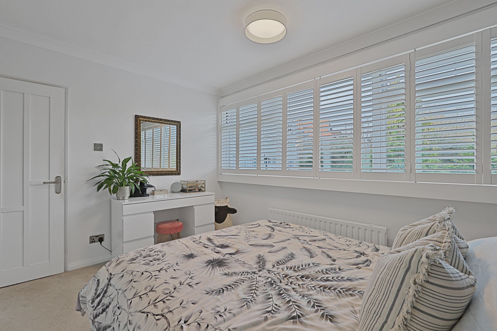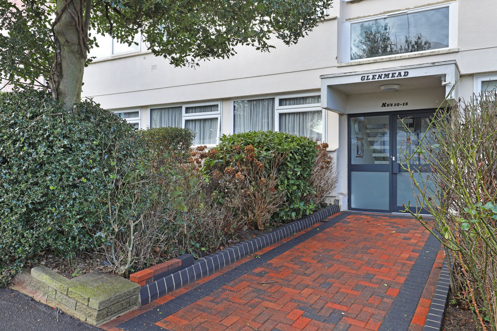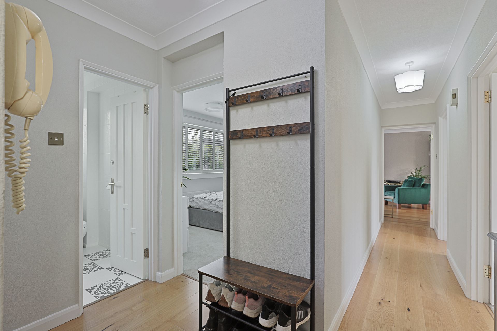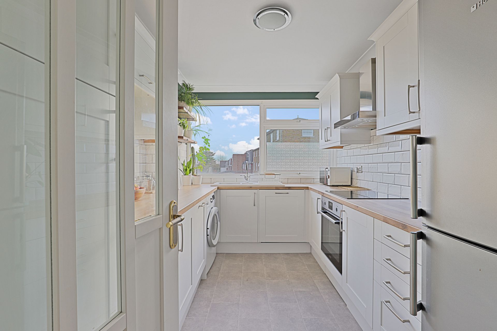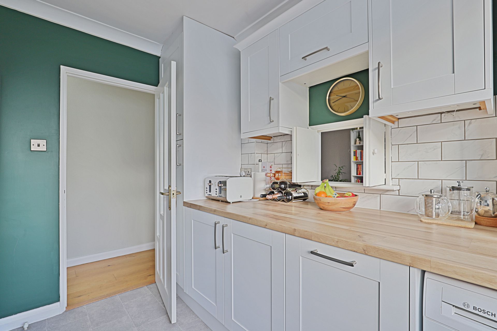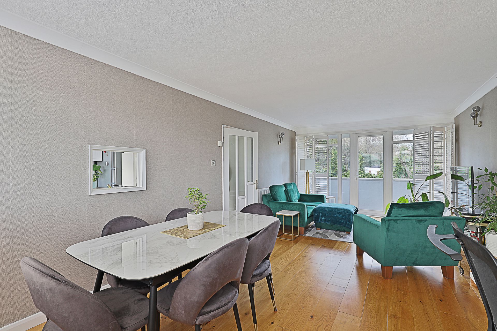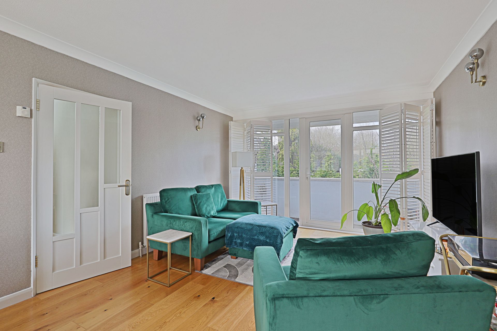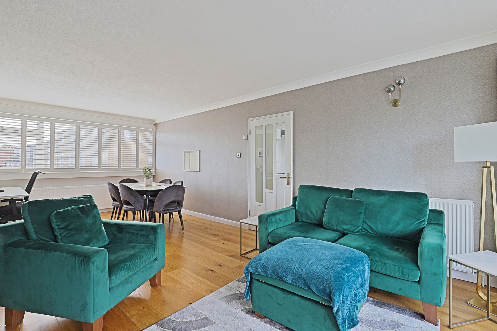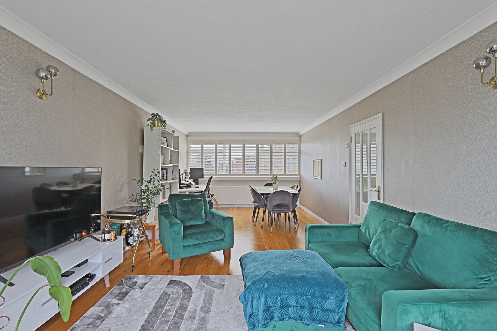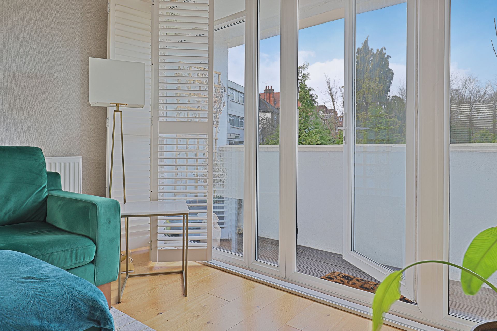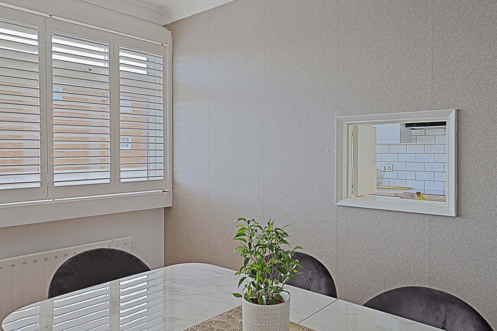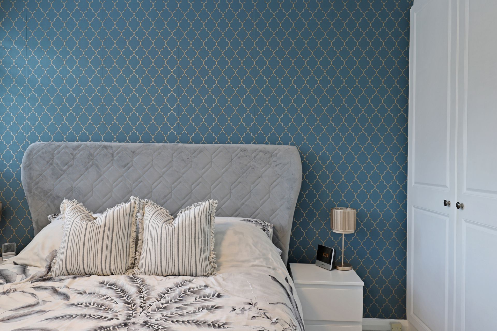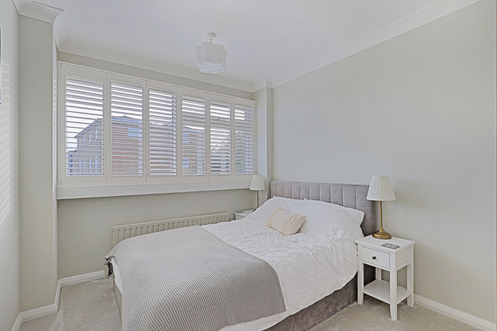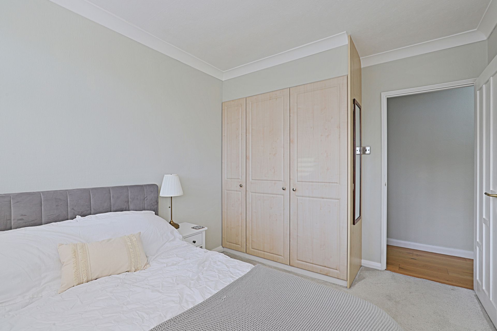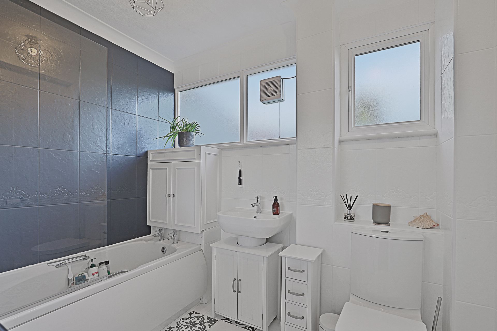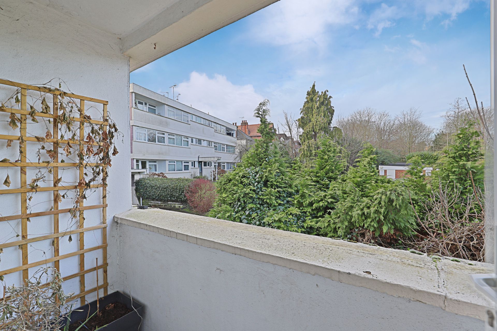020 8504 9344
info@farroneil.co.uk
2 Bedroom Apartment Sold STC in Buckhurst Hill - Guide Price £425,000
Superb first floor apartment
Bright and airy accommodation
Two double bedrooms
Generous lounge / dining room
West facing balcony
Modern fitted kitchen
Extended lease
Communal gardens & parking
Excellent location for Queen's Road & Central Line
EPC rating C75 / Council Tax band D
Situated just a short walk from Buckhurst Hill Central Line Station and Queen's Road with its mix of boutique shops, cafes and restaurants, is this superbly presented light and airy first floor apartment. The property offers some 790 sq.ft. of contemporary living space with a west facing balcony, allocated parking and well maintained communal gardens.
Location
Glenmead is a private development of apartments situated right in the heart of Buckhurst Hill. The property is ideally located just a stone's throw from Queens Road, the Central Line and just a short walk from the green spaces of Epping Forest. Buckhurst Hill is a particularly sought after area, with its excellent transport links, trendy shops and Epping Forest on the doorstep. The Central Line gives easy access to the City, Canary Wharf, Westfield Shopping Centre and West End, and for road users, the M25, M11 and routes into London are conveniently close by.
Interior
This first floor apartment offers some 790 sq. ft. of accommodation commencing with a welcoming entrance hall with built in storage cupboard and gives access to all rooms. The principal living space is a generously proportioned lounge / dining room with windows to both front and rear aspects, creating a wonderfully bright and airy room. To the rear are doors opening to the balcony which offers a nice view of the gardens. There are cafe style shutters, wooden flooring and a stylish neutral decor. A wonderful space to relax, work or entertain. The kitchen has been upgraded by the present owners to offer Shaker style units with wood effect surfaces and complementary metro tiling. There is ample space for appliances and plenty of storage. There are two well appointed double bedrooms with fitted wardrobes, both served by a spacious fully tiled bathroom with a white suite.
Exterior
Glenmead offers allocated parking along with well maintained communal gardens to the rear of the block accessed from Westbury Road.
Agent's note
We are informed by the owners that the lease has 157 years remaining. There is no ground rent payable and the service charge presently sits at £160 per calendar month. This includes buildings insurance, gardening, maintenance, window and communal area cleaning.
Total SDLT due
Below is a breakdown of how the total amount of SDLT was calculated.
Up to £125k (Percentage rate 0%)
£ 0
Above £125k up to £250k (Percentage rate 2%)
£ 0
Above £250k and up to £925k (Percentage rate 5%)
£ 0
Above £925k and up to £1.5m (Percentage rate 10%)
£ 0
Above £1.5m (Percentage rate 12%)
£ 0
Up to £300k (Percentage rate 0%)
£ 0
Above £300k and up to £500k (Percentage rate 0%)
£ 0
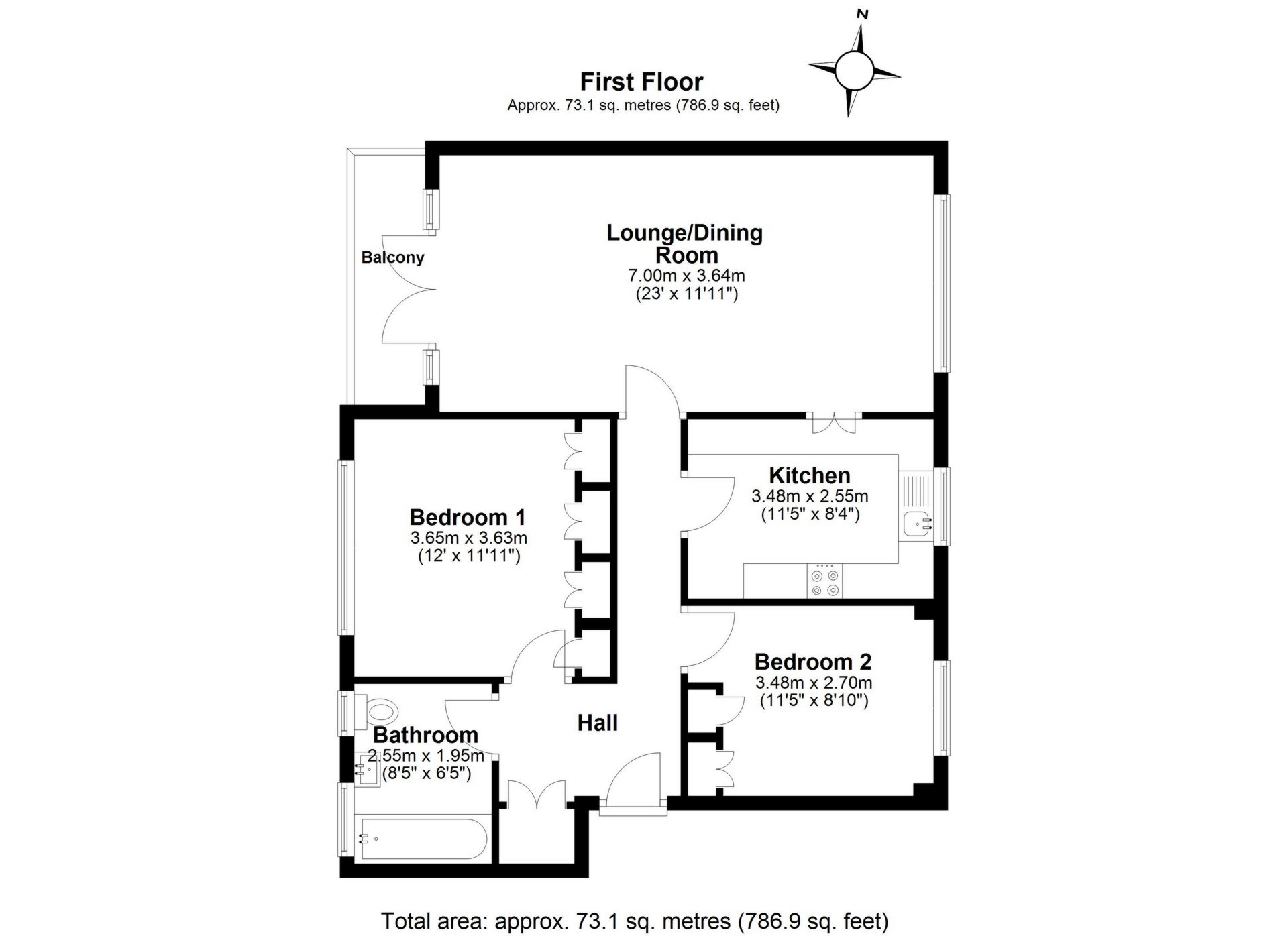
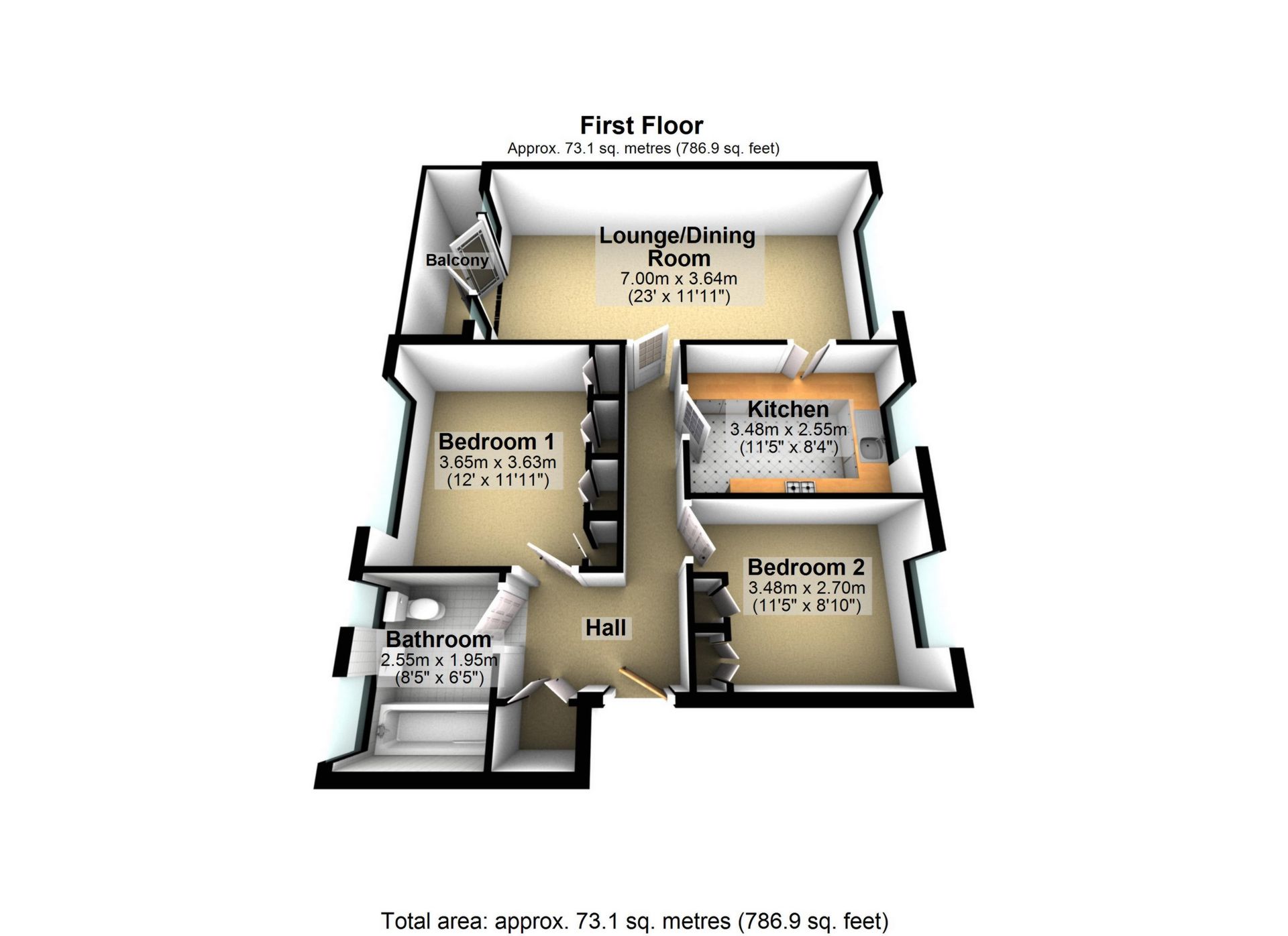
IMPORTANT NOTICE
Descriptions of the property are subjective and are used in good faith as an opinion and NOT as a statement of fact. Please make further specific enquires to ensure that our descriptions are likely to match any expectations you may have of the property. We have not tested any services, systems or appliances at this property. We strongly recommend that all the information we provide be verified by you on inspection, and by your Surveyor and Conveyancer.


